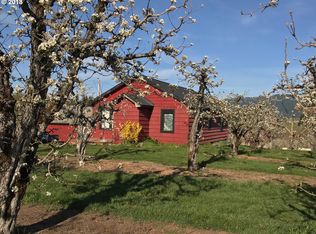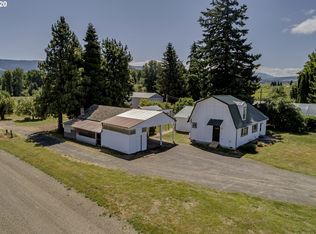Fixer Farmhouse, 2 bed/1 bath. Property offering a mixed variety of pear trees nestled in on 5+ Acres. Multiple unobstructed picture perfect views of Mt Hood throughout the property. Postcard sunrise & sunsets over the valley. Private gravel driveway. Detached 2 car Garage, 4-Bay Shop. Irrigation Water. Just a short drive to Local Lakes and Mt Hood National Forest. Minutes away from Parkdale's many famous wineries & breweries. 20 minutes to downtown Hood River.
This property is off market, which means it's not currently listed for sale or rent on Zillow. This may be different from what's available on other websites or public sources.


