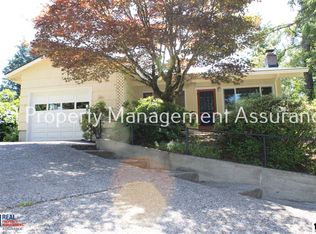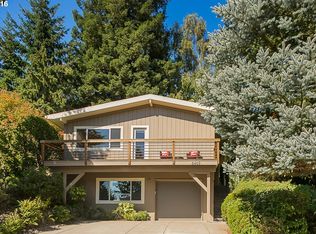Exquisite European Inspired Tudor Nestled in Tight-knit Hillsdale Neighborhood. This Architectural Gem features Grand Living Room w/Coffin Ceilings & Cozy Fireplace. Gourmet Kitchen w/Lg Dacor Gas Range, SubZero Fridge/Freezer, Caesarstone Countertops. Master en suite w/attached office, walk-in closet. Additional 1000sf of finished attic w/2 bonus rms + den. Surround Sound on Main. Private Courtyard highlighted by Gazebo & Covered Patio. Sprinkler System. 2016 Roof, upgraded plumbing/electrical. [Home Energy Score = 1. HES Report at https://rpt.greenbuildingregistry.com/hes/OR10186600]
This property is off market, which means it's not currently listed for sale or rent on Zillow. This may be different from what's available on other websites or public sources.


