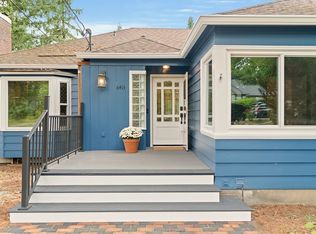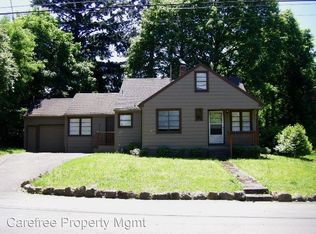Sold
$667,500
6435 SW Brugger St, Portland, OR 97219
3beds
1,898sqft
Residential, Single Family Residence
Built in 1942
0.45 Acres Lot
$681,500 Zestimate®
$352/sqft
$3,304 Estimated rent
Home value
$681,500
$641,000 - $722,000
$3,304/mo
Zestimate® history
Loading...
Owner options
Explore your selling options
What's special
Beautifully updated mid century daylight home in Ashcreek. Nestled high on a .45 acre lot with territorial views. Brick porch entry to extensive hardwood floors, crown molding and natural light drenched interior. Spacious living and dining room with mantled fireplace and picture window vista views. Tiled Cooks Kitchen with covered deck access. Entertainers deck perfect for year round barbeque and relaxing retreat. Two full bedrooms and remodeled bath on main level. Lower level Primary suite with in-suite bath and wall of closets. Daylight basement is perfect for bonus, game, media or family room. Great location just minutes to downtown PDX, freeway access, transit, shopping and entertainment.
Zillow last checked: 8 hours ago
Listing updated: April 04, 2024 at 01:47pm
Listed by:
Peter Andrews 503-720-7320,
Coldwell Banker Bain
Bought with:
Megan Ward, 200911078
Windermere Realty Group
Source: RMLS (OR),MLS#: 24572647
Facts & features
Interior
Bedrooms & bathrooms
- Bedrooms: 3
- Bathrooms: 2
- Full bathrooms: 2
- Main level bathrooms: 1
Primary bedroom
- Features: Bathroom, L Shaped, Double Closet, Suite, Wallto Wall Carpet
- Level: Lower
- Area: 289
- Dimensions: 17 x 17
Bedroom 2
- Features: Ceiling Fan, Hardwood Floors, Closet
- Level: Main
- Area: 150
- Dimensions: 10 x 15
Bedroom 3
- Features: Ceiling Fan, Hardwood Floors, Closet
- Level: Main
- Area: 100
- Dimensions: 10 x 10
Dining room
- Features: Formal, Hardwood Floors
- Level: Main
- Area: 80
- Dimensions: 10 x 8
Family room
- Features: Daylight
- Level: Lower
- Area: 187
- Dimensions: 17 x 11
Kitchen
- Features: Deck, Dishwasher, Free Standing Range, Free Standing Refrigerator
- Level: Main
Living room
- Features: Bay Window, Fireplace, Formal, Hardwood Floors
- Level: Main
- Area: 234
- Dimensions: 18 x 13
Heating
- Forced Air 95 Plus, Hot Water, Fireplace(s)
Appliances
- Included: Dishwasher, Disposal, Free-Standing Range, Free-Standing Refrigerator, Gas Water Heater
- Laundry: Laundry Room
Features
- Ceiling Fan(s), Closet, Formal, Bathroom, LShaped, Double Closet, Suite, Tile
- Flooring: Concrete, Hardwood, Laminate, Vinyl, Wall to Wall Carpet
- Windows: Double Pane Windows, Vinyl Frames, Bay Window(s), Daylight
- Basement: Partially Finished
- Number of fireplaces: 1
- Fireplace features: Wood Burning
Interior area
- Total structure area: 1,898
- Total interior livable area: 1,898 sqft
Property
Parking
- Total spaces: 2
- Parking features: Driveway, Garage Door Opener, Attached
- Attached garage spaces: 2
- Has uncovered spaces: Yes
Features
- Stories: 2
- Patio & porch: Covered Deck, Covered Patio, Deck, Patio
- Exterior features: Raised Beds, Yard
- Has view: Yes
- View description: Territorial
Lot
- Size: 0.45 Acres
- Features: Gentle Sloping, Trees, SqFt 15000 to 19999
Details
- Parcel number: R290942
- Zoning: R7
Construction
Type & style
- Home type: SingleFamily
- Architectural style: Daylight Ranch
- Property subtype: Residential, Single Family Residence
Materials
- Cedar, Lap Siding
- Foundation: Concrete Perimeter, Slab
- Roof: Composition
Condition
- Resale
- New construction: No
- Year built: 1942
Utilities & green energy
- Gas: Gas
- Sewer: Public Sewer
- Water: Public
Community & neighborhood
Location
- Region: Portland
- Subdivision: Ashcreek
Other
Other facts
- Listing terms: Cash,Conventional,FHA,VA Loan
- Road surface type: Paved
Price history
| Date | Event | Price |
|---|---|---|
| 4/4/2024 | Sold | $667,500+2.7%$352/sqft |
Source: | ||
| 3/20/2024 | Pending sale | $650,000+348.3%$342/sqft |
Source: | ||
| 6/1/2017 | Listing removed | $2,300$1/sqft |
Source: Bison Properties Report a problem | ||
| 5/6/2017 | Listed for rent | $2,300$1/sqft |
Source: Bison Properties Report a problem | ||
| 1/13/1995 | Sold | $145,000$76/sqft |
Source: Public Record Report a problem | ||
Public tax history
| Year | Property taxes | Tax assessment |
|---|---|---|
| 2025 | $6,888 +3.7% | $255,860 +3% |
| 2024 | $6,640 +4% | $248,410 +3% |
| 2023 | $6,385 +2.2% | $241,180 +3% |
Find assessor info on the county website
Neighborhood: Ashcreek
Nearby schools
GreatSchools rating
- 8/10Markham Elementary SchoolGrades: K-5Distance: 1 mi
- 8/10Jackson Middle SchoolGrades: 6-8Distance: 1.5 mi
- 8/10Ida B. Wells-Barnett High SchoolGrades: 9-12Distance: 3 mi
Schools provided by the listing agent
- Elementary: Markham
- Middle: Jackson
- High: Ida B Wells
Source: RMLS (OR). This data may not be complete. We recommend contacting the local school district to confirm school assignments for this home.
Get a cash offer in 3 minutes
Find out how much your home could sell for in as little as 3 minutes with a no-obligation cash offer.
Estimated market value$681,500
Get a cash offer in 3 minutes
Find out how much your home could sell for in as little as 3 minutes with a no-obligation cash offer.
Estimated market value
$681,500

