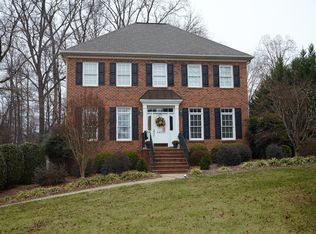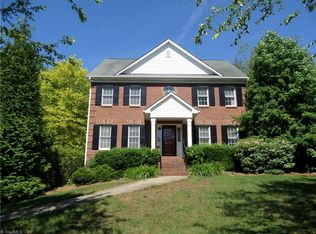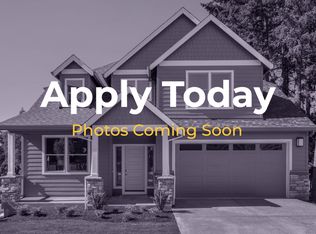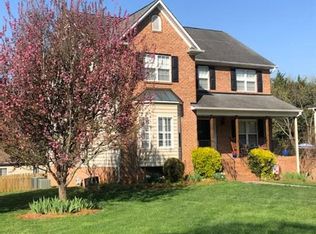Sold for $410,000
$410,000
6435 Rustinburg Rd, Clemmons, NC 27012
2beds
1,776sqft
Stick/Site Built, Residential, Single Family Residence
Built in 1999
0.71 Acres Lot
$-- Zestimate®
$--/sqft
$1,653 Estimated rent
Home value
Not available
Estimated sales range
Not available
$1,653/mo
Zestimate® history
Loading...
Owner options
Explore your selling options
What's special
Best and highest offers by 7:30 pm, tomorrow, Sunday, April 13th, please! let the 2 bed, 2 bath fool you, she's small but mighty! Beautifully maintained home at the end of a quiet street in a sought-after Clemmons neighborhood. Natural light pours into every room, highlighting the stunning hardwood floors and elegant dental molding. The spacious, updated kitchen features a gas cooktop, large island, and flows seamlessly into the living and dining areas—ideal for entertaining. Oversized screened-in porch overlooks the large, beautifully landscaped backyard—a true private retreat perfect for relaxing or gathering with friends. The primary suite boasts a fully renovated bath with a granite-topped vanity and an oversized tiled walk-in shower. Thoughtful layout with fantastic flow throughout. Upstairs, a staircase leads to a walk-up attic all ready for two additional bedrooms and a full bath. A rare combination of charm, space, and privacy—inside and out!
Zillow last checked: 8 hours ago
Listing updated: June 11, 2025 at 01:12pm
Listed by:
Lauren Hernandez 336-661-5776,
Triad's Finest Real Estate by eXp Realty
Bought with:
Annie Jackson, 335472
Berkshire Hathaway HomeServices Carolinas Realty
Source: Triad MLS,MLS#: 1175947 Originating MLS: Greensboro
Originating MLS: Greensboro
Facts & features
Interior
Bedrooms & bathrooms
- Bedrooms: 2
- Bathrooms: 2
- Full bathrooms: 2
- Main level bathrooms: 2
Primary bedroom
- Level: Main
- Dimensions: 12.92 x 17.83
Bedroom 2
- Level: Main
- Dimensions: 12 x 13.83
Breakfast
- Level: Main
- Dimensions: 7.58 x 8.5
Dining room
- Level: Main
- Dimensions: 11.92 x 11.92
Entry
- Level: Main
- Dimensions: 6 x 7
Kitchen
- Level: Main
- Dimensions: 12.83 x 13.08
Living room
- Level: Main
- Dimensions: 16.25 x 17
Other
- Level: Main
- Dimensions: 13.08 x 13.17
Heating
- Forced Air, Natural Gas
Cooling
- Central Air
Appliances
- Included: Microwave, Convection Oven, Dishwasher, Disposal, Exhaust Fan, Gas Cooktop, Free-Standing Range, Electric Water Heater
- Laundry: Dryer Connection, Main Level, Washer Hookup
Features
- Ceiling Fan(s), Dead Bolt(s), Kitchen Island, Pantry, Solid Surface Counter
- Flooring: Carpet, Tile, Wood
- Basement: Crawl Space
- Attic: Permanent Stairs,Walk-In
- Number of fireplaces: 1
- Fireplace features: Gas Log, Living Room
Interior area
- Total structure area: 1,776
- Total interior livable area: 1,776 sqft
- Finished area above ground: 1,776
Property
Parking
- Total spaces: 2
- Parking features: Driveway, Garage, Paved, Garage Door Opener, Garage Faces Front
- Garage spaces: 2
- Has uncovered spaces: Yes
Features
- Levels: One
- Stories: 1
- Patio & porch: Porch
- Pool features: Community
- Fencing: None
Lot
- Size: 0.71 Acres
- Features: Dead End, Not in Flood Zone
Details
- Parcel number: 5892257410
- Zoning: RS15
- Special conditions: Owner Sale
Construction
Type & style
- Home type: SingleFamily
- Architectural style: Cape Cod
- Property subtype: Stick/Site Built, Residential, Single Family Residence
Materials
- Brick, Vinyl Siding
Condition
- Year built: 1999
Utilities & green energy
- Sewer: Public Sewer
- Water: Public
Community & neighborhood
Security
- Security features: Security System, Smoke Detector(s)
Location
- Region: Clemmons
- Subdivision: Fairmont
HOA & financial
HOA
- Has HOA: Yes
- HOA fee: $250 annually
Other
Other facts
- Listing agreement: Exclusive Right To Sell
- Listing terms: Cash,Conventional
Price history
| Date | Event | Price |
|---|---|---|
| 6/11/2025 | Sold | $410,000+2.5% |
Source: | ||
| 4/14/2025 | Pending sale | $399,900 |
Source: | ||
| 4/14/2025 | Listed for sale | $399,900 |
Source: | ||
| 4/14/2025 | Pending sale | $399,900 |
Source: | ||
| 4/11/2025 | Listed for sale | $399,900+10.1% |
Source: | ||
Public tax history
| Year | Property taxes | Tax assessment |
|---|---|---|
| 2025 | $3,033 +18.2% | $380,700 +42.9% |
| 2024 | $2,565 +2.1% | $266,500 |
| 2023 | $2,511 | $266,500 |
Find assessor info on the county website
Neighborhood: 27012
Nearby schools
GreatSchools rating
- 8/10Clemmons ElementaryGrades: PK-5Distance: 1 mi
- 4/10Clemmons MiddleGrades: 6-8Distance: 2.5 mi
- 8/10West Forsyth HighGrades: 9-12Distance: 3.7 mi
Get pre-qualified for a loan
At Zillow Home Loans, we can pre-qualify you in as little as 5 minutes with no impact to your credit score.An equal housing lender. NMLS #10287.



