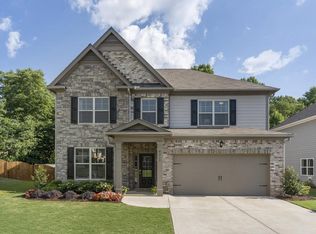Closed
$650,000
6435 Privet Way, Cumming, GA 30028
6beds
4,176sqft
Single Family Residence
Built in 2019
9,583.2 Square Feet Lot
$658,400 Zestimate®
$156/sqft
$3,202 Estimated rent
Home value
$658,400
$625,000 - $698,000
$3,202/mo
Zestimate® history
Loading...
Owner options
Explore your selling options
What's special
Welcome to your dream home in the highly desirable Carruth Lake Estates! This beautifully appointed 6-bedroom, 4-bathroom home offers over 4000 sq ft of elegant living space on a generous, fenced lotCoperfect for families seeking room to grow, entertain, and relax. Inviting Front Sitting Room is just off the entry, enjoy a quiet flex space perfect for a home office, reading room, or formal living area. Flexible Floor Plan with Main-Level Bedroom & Bath Ideal for guests or multi-generational living. Separate Dining Room is designed for formal gatherings, holidays, or dinner parties. Gormet kitchen complete with granite countertops, stainless steel appliances, double ovens, a large center island, walk-in pantry, and views to the family room. Upstairs you will find the master bedroom with en suite bathroom including dual vanities, soaking tub, and separate tiled shower. Ample bedroom space with 4 additional bedrooms upstairs providing plenty of space for family, guests, or hobbiesCoplus convenient access to two additional full baths. Oversized loft in the center of it all is a great space for the family to relax and enjoy time together. Enjoy entertaining on the expansive patio with screened in porch that opens to a lush, private backyard with wooded viewsCoperfect for weekend BBQs or peaceful evenings. 3-car garage. Carruth Lake Estates offers resort-style living with two swimming pools, tennis and pickleball courts, playgrounds, a clubhouse, walking trails, and a lake with a fishing dock. Located in the North Forsyth School District with easy access to GA-400, shopping, hospitals, lake Lanier and dining. DonCOt miss this opportunity to own a move-in ready home in one of North ForsythCOs most popular neighborhoods. Schedule your private showing today!
Zillow last checked: 8 hours ago
Listing updated: June 05, 2025 at 09:24am
Listed by:
Shari Martin 973-800-9720,
Keller Williams Community Partners
Bought with:
Robert Akerly, 427545
eXp Realty
Source: GAMLS,MLS#: 10506089
Facts & features
Interior
Bedrooms & bathrooms
- Bedrooms: 6
- Bathrooms: 4
- Full bathrooms: 4
- Main level bathrooms: 1
- Main level bedrooms: 1
Kitchen
- Features: Kitchen Island, Walk-in Pantry
Heating
- Central
Cooling
- Ceiling Fan(s), Central Air
Appliances
- Included: Dishwasher, Disposal, Double Oven, Microwave
- Laundry: Upper Level
Features
- Walk-In Closet(s)
- Flooring: Carpet, Hardwood, Tile
- Windows: Double Pane Windows
- Basement: None
- Number of fireplaces: 1
- Fireplace features: Family Room, Gas Log
- Common walls with other units/homes: No Common Walls
Interior area
- Total structure area: 4,176
- Total interior livable area: 4,176 sqft
- Finished area above ground: 4,176
- Finished area below ground: 0
Property
Parking
- Total spaces: 3
- Parking features: Garage, Garage Door Opener
- Has garage: Yes
Features
- Levels: Two
- Stories: 2
- Patio & porch: Patio, Screened
- Fencing: Back Yard,Wood
- Body of water: None
Lot
- Size: 9,583 sqft
- Features: Level
Details
- Parcel number: 212 184
Construction
Type & style
- Home type: SingleFamily
- Architectural style: Craftsman,Traditional
- Property subtype: Single Family Residence
Materials
- Brick
- Foundation: Slab
- Roof: Composition
Condition
- Resale
- New construction: No
- Year built: 2019
Utilities & green energy
- Electric: 220 Volts
- Sewer: Public Sewer
- Water: Public
- Utilities for property: Cable Available, Electricity Available, Natural Gas Available, Phone Available, Sewer Available, Underground Utilities, Water Available
Community & neighborhood
Security
- Security features: Carbon Monoxide Detector(s), Smoke Detector(s)
Community
- Community features: Clubhouse, Lake, Park, Playground, Pool, Sidewalks, Street Lights, Tennis Court(s)
Location
- Region: Cumming
- Subdivision: Carruth Lake Estates
HOA & financial
HOA
- Has HOA: Yes
- HOA fee: $1,000 annually
- Services included: Maintenance Grounds, Swimming, Tennis
Other
Other facts
- Listing agreement: Exclusive Right To Sell
Price history
| Date | Event | Price |
|---|---|---|
| 6/5/2025 | Sold | $650,000$156/sqft |
Source: | ||
| 4/28/2025 | Pending sale | $650,000$156/sqft |
Source: | ||
| 4/23/2025 | Listed for sale | $650,000+67.6%$156/sqft |
Source: | ||
| 5/14/2019 | Sold | $387,827$93/sqft |
Source: Public Record Report a problem | ||
Public tax history
| Year | Property taxes | Tax assessment |
|---|---|---|
| 2024 | $5,948 +21.4% | $282,224 +16.8% |
| 2023 | $4,897 +3.3% | $241,536 +27.9% |
| 2022 | $4,742 -0.5% | $188,828 +4.4% |
Find assessor info on the county website
Neighborhood: Carruth Lake Estates
Nearby schools
GreatSchools rating
- 7/10Silver City Elementary SchoolGrades: PK-5Distance: 1 mi
- 5/10North Forsyth Middle SchoolGrades: 6-8Distance: 2.8 mi
- 8/10North Forsyth High SchoolGrades: 9-12Distance: 2.8 mi
Schools provided by the listing agent
- Elementary: Silver City
- Middle: North Forsyth
- High: North Forsyth
Source: GAMLS. This data may not be complete. We recommend contacting the local school district to confirm school assignments for this home.
Get a cash offer in 3 minutes
Find out how much your home could sell for in as little as 3 minutes with a no-obligation cash offer.
Estimated market value$658,400
Get a cash offer in 3 minutes
Find out how much your home could sell for in as little as 3 minutes with a no-obligation cash offer.
Estimated market value
$658,400
