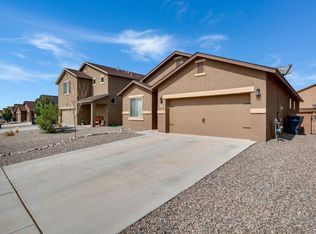This 4 year old LGI home Bisbee floor plan includes 3 bedrooms, 2 baths, one single story home with over $10,000 in upgrades including energy efficient kitchen appliances, granite countertops, custom wood cabinets, brushed nickel hardware and an attached two car garage. Home comes fully-loaded with a private master suite complete with a walk-in closet, as well as a fully fenced backyard, large covered patio and front yard landscaping. BE SURE TO CHECK OUT THE VIRTUAL TOUR OF THIS HOME TOO.
This property is off market, which means it's not currently listed for sale or rent on Zillow. This may be different from what's available on other websites or public sources.
