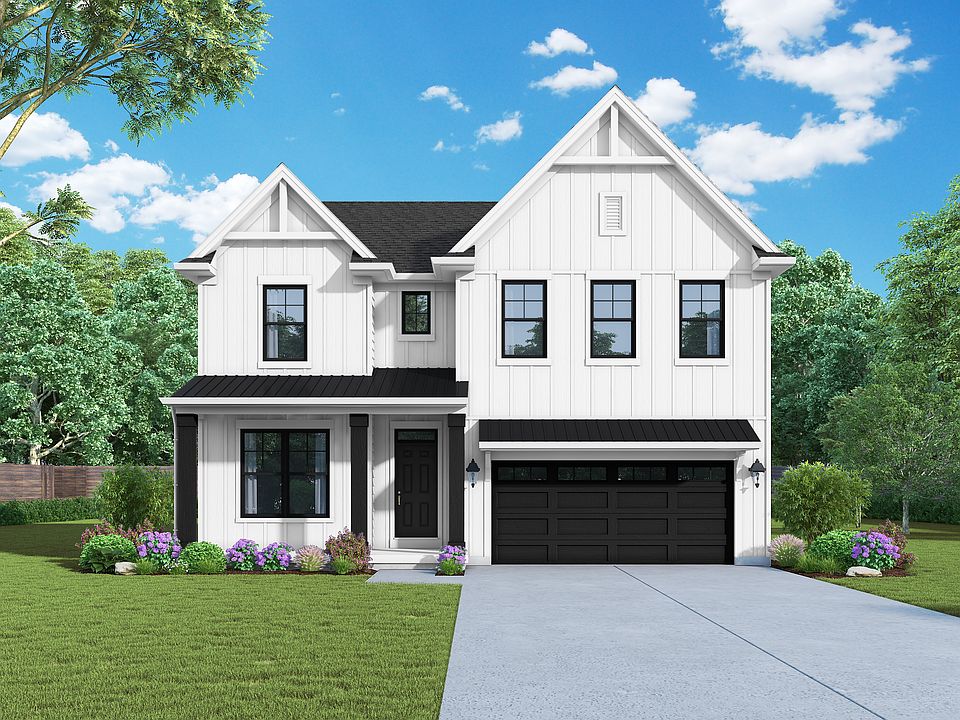The Everton Design by Cristo Homes. Beautiful 4 bed, 2.5 bath design with ~3,317 sqft of living space and 9-ft ceilings at first floor! Open kitchen design with island, formal Dining Room + spacious Great Room w/ two-story ceilings and fireplace. Ideal Study located just off the Entry. The private Grand Bedroom features adjoining bathroom w/ Custom Tiled w/ Walk-in Shower and Free-Standing Tub. Finished LL w/ 5th bedroom, full bath, and Rec Room. 2nd floor laundry, Two car garage w/ storage bump-out! Indian Hill Schools!
Pending
$829,900
6435 Kugler Mill Rd, Sycamore Township, OH 45236
5beds
3,992sqft
Single Family Residence
Built in ----
8,999 sqft lot
$-- Zestimate®
$208/sqft
$-- HOA
- 113 days
- on Zillow |
- 76 |
- 1 |
Zillow last checked: 7 hours ago
Listing updated: June 13, 2025 at 12:31pm
Listed by:
Adam G Marit 513-461-1190,
Real Link 513-204-0131
Source: Cincy MLS,MLS#: 1825081 Originating MLS: Cincinnati Area Multiple Listing Service
Originating MLS: Cincinnati Area Multiple Listing Service

Travel times
Schedule tour
Select a date
Facts & features
Interior
Bedrooms & bathrooms
- Bedrooms: 5
- Bathrooms: 5
- Full bathrooms: 4
- 1/2 bathrooms: 1
Primary bedroom
- Features: Bath Adjoins, Walk-In Closet(s)
- Level: Second
- Area: 280
- Dimensions: 20 x 14
Bedroom 2
- Level: Second
- Area: 156
- Dimensions: 13 x 12
Bedroom 3
- Level: Second
- Area: 156
- Dimensions: 13 x 12
Bedroom 4
- Level: Second
- Area: 182
- Dimensions: 14 x 13
Bedroom 5
- Level: Second
- Area: 182
- Dimensions: 13 x 14
Primary bathroom
- Features: Shower, Tile Floor, Double Vanity, Tub
Bathroom 1
- Features: Full
- Level: Second
Bathroom 2
- Features: Full
- Level: Second
Bathroom 3
- Features: Full
- Level: Second
Bathroom 4
- Features: Full
- Level: Basement
Dining room
- Features: Wood Floor
- Level: First
- Area: 180
- Dimensions: 15 x 12
Family room
- Area: 0
- Dimensions: 0 x 0
Great room
- Features: Fireplace, Wood Floor
- Level: First
- Area: 323
- Dimensions: 19 x 17
Kitchen
- Features: Pantry, Kitchen Island, Wood Floor
- Area: 153
- Dimensions: 17 x 9
Living room
- Area: 0
- Dimensions: 0 x 0
Office
- Area: 0
- Dimensions: 0 x 0
Heating
- Forced Air, Gas
Cooling
- Central Air
Appliances
- Included: Gas Water Heater
Features
- High Ceilings
- Windows: Vinyl, Insulated Windows
- Basement: Full,Partially Finished
- Number of fireplaces: 1
- Fireplace features: Gas, Great Room
Interior area
- Total structure area: 3,992
- Total interior livable area: 3,992 sqft
Property
Parking
- Total spaces: 2
- Parking features: Off Street, Driveway
- Garage spaces: 2
- Has uncovered spaces: Yes
Features
- Levels: Two
- Stories: 2
- Patio & porch: Covered Deck/Patio, Porch
Lot
- Size: 8,999 sqft
Details
- Parcel number: NEW/UNDER CONST/TO BE BUILT
- Zoning description: Residential
Construction
Type & style
- Home type: SingleFamily
- Architectural style: Traditional
- Property subtype: Single Family Residence
Materials
- Stone, Fiber Cement
- Foundation: Other, Concrete Perimeter
- Roof: Metal,Shingle
Condition
- New construction: Yes
Details
- Builder name: Cristo Homes
Utilities & green energy
- Gas: Natural
- Sewer: Public Sewer
- Water: Public
Community & HOA
Community
- Subdivision: Villas of Kenwood
HOA
- Has HOA: No
Location
- Region: Sycamore Township
Financial & listing details
- Price per square foot: $208/sqft
- Tax assessed value: $55
- Date on market: 11/25/2024
- Listing terms: No Special Financing
About the community
Rare, new home opportunity in Indian Hill Schools! Great location with quick access to I-71 and Kenwood Towne Center. Cristo Homes featuring beautiful two-story designs from its Noble Collection.
Source: Cristo Homes

