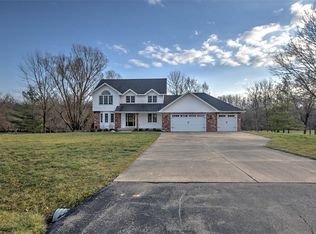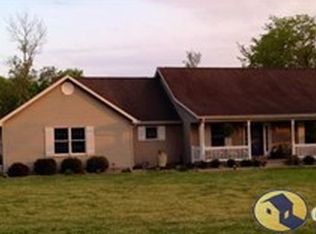Beautiful raised ranch on Gorgeous 2 acres. Offering 4 bedrooms, 3 baths and a finished walk out with even an option for an additional bedroom. This is exactly what you have been waiting on. Located on a private drive in Mt. Zion district w/ a small creek and woods outlining the back property line. This home offers a large open kitchen, cathedral ceilings, accent lighting, stainless appliances, huge center island and opens to the great room. Private balcony off master suite is the perfect place to escape for quiet & take in the gorgeous nature views. Two staircases lead from main level to a HUGE basement. Lower level offers even more living space complete with 2 bedrooms, Full bath and walk out to the perfect patio and brick built in fireplace to entertain guests. NEW roof, NEW HVAC & completely turn key ready for the family looking to relocate to this peaceful retreat!
This property is off market, which means it's not currently listed for sale or rent on Zillow. This may be different from what's available on other websites or public sources.

