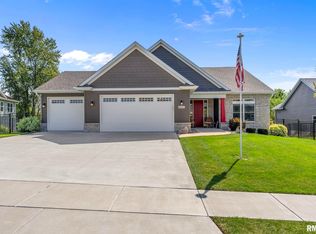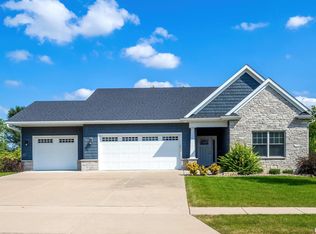Brand new three bed, three bath home on a quarter acre lot is now ready for you. Stunning wood flooring and peaked ceilings greet you upon arrival. Expansive living room with gas fireplace flows into the eat-in kitchen. Kitchen, with walk-out to deck, is a study in luxury with elegant granite counter-tops, under cabinet lightening, Diamond cabinetry, quiet close doors and drawers, center-island with sophisticated pendant lightening, a generous pantry, and above cabinet storage. Master suite can be found in its own wing for maximum privacy. Features include tray ceiling, walk-in closet with built-ins, walk-out to private deck, and en-suite three-quarter bath. Well appointed master bath holds a dual vanity with granite counter-top, lovely tiled shower, and a linen closet. A guest bedroom with walk-in closet, a full bath with linen closet, and a laundry room with built-ins and a utility sink can also be found on the main level.... See Document
This property is off market, which means it's not currently listed for sale or rent on Zillow. This may be different from what's available on other websites or public sources.


