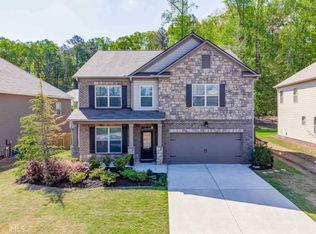Incredible Price! Call Whispering Lake Home. This Craftsman Style home features Open Floor plan, 4 bedrooms 3.5 bath , Main floor features hardwoods throughout , spacious Living Room, Coffered Ceilings in Formal Dining Room, Family Room has gas raised Stacked Stone Fireplace , Don't miss out while being in the kitchen this Chef's Bright gourmet kitchen is open to the family room giving an all inclusive feel while entertaining, Kitchen has 42" cabinets, stainless steel appliances, granite counter tops, pendant lit Huge island to prepare meals. w/ oversized counter On Main level is separate walk-in Laundry Room with storage cabinets and shelves Second floor features oversized master with trey ceiling , private sitting room. spacious walk in closet. En-suite master bath has tiled shower,and relaxing 5 'soaking tub. Upstairs Loft could be a second living room, or playroom, 3 Additional Secondary Bedrooms with Jack & Jill Bath Enjoy Barbecue all year round on your All Seasons Covered Back Porch, School District for North Forsyth Middle School & Chestatee Elementary School.Both schools offer Gifted Education School District for North Forsyth Middle School & Chestatee Elementary School.Both schools offer Gifted Education Neighborhood Pool, Playground and Lake are just steps away. Community is in North Forsyth High School District, Close to HWY 400, dining, shopping and more!
This property is off market, which means it's not currently listed for sale or rent on Zillow. This may be different from what's available on other websites or public sources.
