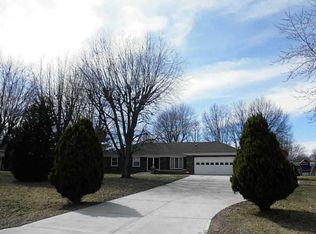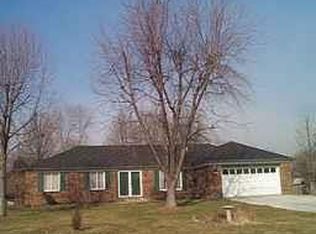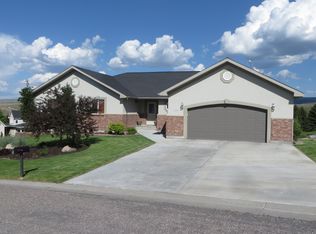All Brick Ranch Meticulously Maintained & Updated! This 3 Bedroom Includes An Open Concept That Was Updated From The Roof To The Floor! You Will Love The New Luxury Vinyl Flooring, Carpet, Crown Molding, Baseboards And Lights Throughout. Plus The Kitchen Includes New Appliances In 2015. The Master Bedroom Boast A Private 1/2 Bath With New Vanity. Full Bath Also Includes New Vanity. Even The Front Entrance Was Renovated To Include New Doors! New Roof In 2017, Septic Pumped In 2019, New Water Heater In 2017 And Invisible Pet Fence In 2019. Maintain Current Garden Patch Or Reclaim For Additional Yard. Even A Mature Blackberry And Strawberry Patch. Attached 1 Car Garage And Large Yard. Close To 465!
This property is off market, which means it's not currently listed for sale or rent on Zillow. This may be different from what's available on other websites or public sources.


