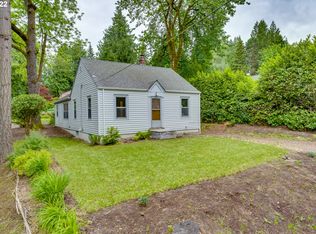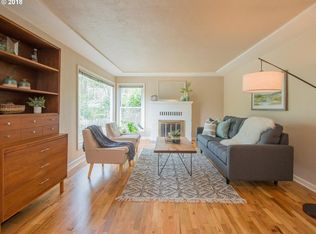Sold
$630,000
6434 SW Vermont St, Portland, OR 97219
3beds
1,967sqft
Residential, Single Family Residence
Built in 1938
0.43 Acres Lot
$632,100 Zestimate®
$320/sqft
$3,608 Estimated rent
Home value
$632,100
$588,000 - $683,000
$3,608/mo
Zestimate® history
Loading...
Owner options
Explore your selling options
What's special
Welcome to 6434 SW Vermont St. This charming 1938 storybook home in sought after Maplewood exudes character with its wood floors, period lighting, and large picture windows that flood the living space with natural light. Cozy up by the wood burning fireplace on chilly evenings, or enjoy the warmth of the sun streaming through the windows during the day. The remodeled kitchen is a chef's dream, featuring modern appliances and ample counter space for meal preparation. Nestled in the center of a spectacular 0.43-acre lot, this home offers unparalleled privacy and tranquility, surrounded by mature trees, vibrant gardens, and an abundance of flowers, fruit trees, and berries. Lovingly cared for and updated, this home is the perfect blend of classic charm and urban convenience. Additional features include new roof, garage/shop space, fully fenced yard, a dog run for your furry friends to roam, and easy access to Gabriel Park and Multnomah Village just one mile away. With its close proximity to OHSU and downtown, this is truly a rare opportunity to enjoy the best of city living while feeling like you're in your own private park. Schedule your showing today and make this peaceful retreat your new home sweet home. [Home Energy Score = 3. HES Report at https://rpt.greenbuildingregistry.com/hes/OR10226826]
Zillow last checked: 8 hours ago
Listing updated: May 07, 2024 at 06:24am
Listed by:
Megan Jumago-Simpson 503-804-4049,
Keller Williams Realty Professionals
Bought with:
Brooke Kessler, 201213985
Windermere Realty Group
Source: RMLS (OR),MLS#: 24468952
Facts & features
Interior
Bedrooms & bathrooms
- Bedrooms: 3
- Bathrooms: 2
- Full bathrooms: 1
- Partial bathrooms: 1
- Main level bathrooms: 1
Primary bedroom
- Features: Wood Floors
- Level: Main
- Area: 121
- Dimensions: 11 x 11
Bedroom 2
- Features: Ceiling Fan, Wallto Wall Carpet
- Level: Upper
- Area: 187
- Dimensions: 11 x 17
Bedroom 3
- Features: Ceiling Fan
- Level: Upper
- Area: 153
- Dimensions: 9 x 17
Dining room
- Features: Wood Floors
- Level: Main
- Area: 99
- Dimensions: 9 x 11
Kitchen
- Features: Dishwasher, Free Standing Range, Free Standing Refrigerator
- Level: Main
- Area: 90
- Width: 10
Living room
- Features: Fireplace
- Level: Main
- Area: 273
- Dimensions: 13 x 21
Heating
- Forced Air 95 Plus, Fireplace(s)
Cooling
- Air Conditioning Ready
Appliances
- Included: Dishwasher, Free-Standing Range, Free-Standing Refrigerator, Stainless Steel Appliance(s), Washer/Dryer, Gas Water Heater
Features
- Ceiling Fan(s)
- Flooring: Tile, Wall to Wall Carpet, Wood
- Windows: Double Pane Windows, Vinyl Frames
- Basement: Partially Finished
- Number of fireplaces: 1
- Fireplace features: Wood Burning
Interior area
- Total structure area: 1,967
- Total interior livable area: 1,967 sqft
Property
Parking
- Total spaces: 2
- Parking features: Driveway, On Street
- Garage spaces: 2
- Has uncovered spaces: Yes
Features
- Stories: 3
- Patio & porch: Patio
- Exterior features: Dog Run
- Fencing: Fenced
Lot
- Size: 0.43 Acres
- Features: Level, SqFt 15000 to 19999
Details
- Parcel number: R120921
- Zoning: R7
Construction
Type & style
- Home type: SingleFamily
- Architectural style: Farmhouse
- Property subtype: Residential, Single Family Residence
Materials
- Wood Siding
- Roof: Composition
Condition
- Resale
- New construction: No
- Year built: 1938
Utilities & green energy
- Gas: Gas
- Sewer: Public Sewer
- Water: Public
Community & neighborhood
Location
- Region: Portland
- Subdivision: Maplewood
Other
Other facts
- Listing terms: Cash,Conventional
- Road surface type: Paved
Price history
| Date | Event | Price |
|---|---|---|
| 5/6/2025 | Listing removed | $3,500$2/sqft |
Source: Zillow Rentals | ||
| 5/3/2025 | Listed for rent | $3,500$2/sqft |
Source: Zillow Rentals | ||
| 3/22/2025 | Listing removed | $3,500$2/sqft |
Source: Zillow Rentals | ||
| 3/7/2025 | Listed for rent | $3,500+7.7%$2/sqft |
Source: Zillow Rentals | ||
| 10/12/2024 | Listing removed | $3,250$2/sqft |
Source: Zillow Rentals | ||
Public tax history
| Year | Property taxes | Tax assessment |
|---|---|---|
| 2025 | $8,314 +3.7% | $308,840 +3% |
| 2024 | $8,015 +4% | $299,850 +3% |
| 2023 | $7,707 +2.2% | $291,120 +3% |
Find assessor info on the county website
Neighborhood: Maplewood
Nearby schools
GreatSchools rating
- 10/10Maplewood Elementary SchoolGrades: K-5Distance: 0.7 mi
- 8/10Jackson Middle SchoolGrades: 6-8Distance: 2.4 mi
- 8/10Ida B. Wells-Barnett High SchoolGrades: 9-12Distance: 2.6 mi
Schools provided by the listing agent
- Elementary: Maplewood
- Middle: Jackson
- High: Ida B Wells
Source: RMLS (OR). This data may not be complete. We recommend contacting the local school district to confirm school assignments for this home.
Get a cash offer in 3 minutes
Find out how much your home could sell for in as little as 3 minutes with a no-obligation cash offer.
Estimated market value
$632,100
Get a cash offer in 3 minutes
Find out how much your home could sell for in as little as 3 minutes with a no-obligation cash offer.
Estimated market value
$632,100

