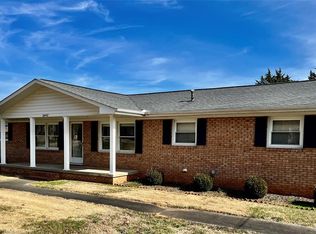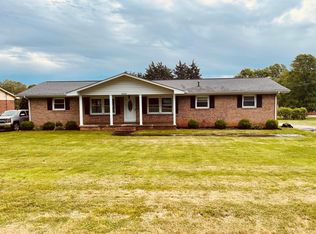Closed
$260,000
6434 Miller Rd, Kannapolis, NC 28081
2beds
1,100sqft
Single Family Residence
Built in 1966
0.4 Acres Lot
$260,400 Zestimate®
$236/sqft
$1,617 Estimated rent
Home value
$260,400
$245,000 - $276,000
$1,617/mo
Zestimate® history
Loading...
Owner options
Explore your selling options
What's special
Nice 2BR, 1.5BA home in a well established neighborhood. This was originallly a 3BR home but was remodeled as a 2BR with a large walk-in closet added. The wall separating the Living Room and Kitchen was removed and an open space created with a custom island added to separate the new Great Room and Kitchen, Hall Bath was remodeled with a new tile walk-in shower replacing the tub. The detached garage has nearly 800 square feet of space. Conveniently located to I-85...
Zillow last checked: 8 hours ago
Listing updated: July 10, 2025 at 08:34am
Listing Provided by:
Michael Upright kreamike@ctc.net,
Kannapolis Real Estate Advisors
Bought with:
Devon Holmes
Jason Mitchell Real Estate
Source: Canopy MLS as distributed by MLS GRID,MLS#: 4221575
Facts & features
Interior
Bedrooms & bathrooms
- Bedrooms: 2
- Bathrooms: 2
- Full bathrooms: 1
- 1/2 bathrooms: 1
- Main level bedrooms: 2
Primary bedroom
- Level: Main
Bedroom s
- Level: Main
Bathroom full
- Level: Main
Bathroom half
- Level: Main
Family room
- Level: Main
Kitchen
- Level: Main
Heating
- Natural Gas
Cooling
- Central Air
Appliances
- Included: Dishwasher, Electric Range, Gas Water Heater, Microwave, Plumbed For Ice Maker, Refrigerator, Washer/Dryer
- Laundry: In Carport
Features
- Flooring: Carpet, Laminate
- Windows: Insulated Windows
- Has basement: No
- Fireplace features: Family Room
Interior area
- Total structure area: 1,100
- Total interior livable area: 1,100 sqft
- Finished area above ground: 1,100
- Finished area below ground: 0
Property
Parking
- Total spaces: 6
- Parking features: Attached Carport, Detached Garage, Garage on Main Level
- Garage spaces: 2
- Carport spaces: 2
- Covered spaces: 4
- Uncovered spaces: 2
Features
- Levels: One
- Stories: 1
- Patio & porch: Deck, Front Porch
Lot
- Size: 0.40 Acres
- Dimensions: 100 x 185 x 93 x 185
Details
- Parcel number: 56041257020000
- Zoning: LDR
- Special conditions: Standard
- Other equipment: Surround Sound
Construction
Type & style
- Home type: SingleFamily
- Property subtype: Single Family Residence
Materials
- Brick Partial, Vinyl
- Foundation: Crawl Space
- Roof: Shingle
Condition
- New construction: No
- Year built: 1966
Utilities & green energy
- Sewer: Septic Installed
- Water: City
Community & neighborhood
Security
- Security features: Carbon Monoxide Detector(s), Smoke Detector(s)
Location
- Region: Kannapolis
- Subdivision: The Colony
Other
Other facts
- Listing terms: Cash,Conventional,FHA,VA Loan
- Road surface type: Concrete, Paved
Price history
| Date | Event | Price |
|---|---|---|
| 7/1/2025 | Sold | $260,000-5.5%$236/sqft |
Source: | ||
| 4/10/2025 | Price change | $275,000-1.8%$250/sqft |
Source: | ||
| 2/19/2025 | Price change | $280,000-3.4%$255/sqft |
Source: | ||
| 2/10/2025 | Listed for sale | $290,000$264/sqft |
Source: | ||
Public tax history
| Year | Property taxes | Tax assessment |
|---|---|---|
| 2024 | $1,667 +44.3% | $246,540 +79.4% |
| 2023 | $1,155 | $137,450 |
| 2022 | $1,155 | $137,450 |
Find assessor info on the county website
Neighborhood: 28081
Nearby schools
GreatSchools rating
- 9/10Charles E. Boger ElementaryGrades: PK-5Distance: 3.5 mi
- 4/10Northwest Cabarrus MiddleGrades: 6-8Distance: 3.6 mi
- 6/10Northwest Cabarrus HighGrades: 9-12Distance: 3.7 mi
Schools provided by the listing agent
- Elementary: W.R. Odell
- Middle: Northwest Cabarrus
- High: Northwest Cabarrus
Source: Canopy MLS as distributed by MLS GRID. This data may not be complete. We recommend contacting the local school district to confirm school assignments for this home.
Get a cash offer in 3 minutes
Find out how much your home could sell for in as little as 3 minutes with a no-obligation cash offer.
Estimated market value$260,400
Get a cash offer in 3 minutes
Find out how much your home could sell for in as little as 3 minutes with a no-obligation cash offer.
Estimated market value
$260,400

