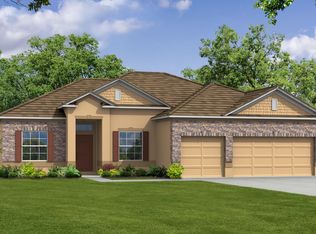Impact fees are paid. Nice lot located in Spring Hill, Fl., close to shopping, restaurants, and entertainment. Quick to the Suncoast Parkway, to Tampa.
This property is off market, which means it's not currently listed for sale or rent on Zillow. This may be different from what's available on other websites or public sources.
