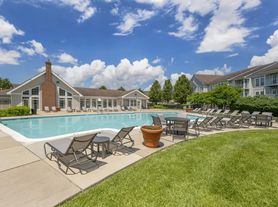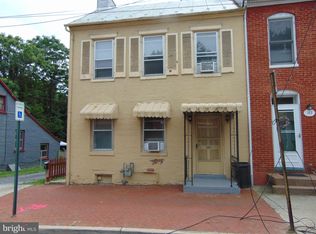Almost all hardwood flooring! Huge property with over 2800 finished square feet. Large master suite with two walk in closets and luxury master bath.
Renter responsible for all utilities. Landlord pays HOA fee.
Townhouse for rent
Accepts Zillow applications
$3,000/mo
6434 Alan Linton Blvd E, Frederick, MD 21703
3beds
2,895sqft
Price may not include required fees and charges.
Townhouse
Available now
Cats, dogs OK
Central air
In unit laundry
Attached garage parking
Forced air
What's special
Two walk in closetsHardwood flooringLarge master suiteLuxury master bath
- 104 days |
- -- |
- -- |
Travel times
Facts & features
Interior
Bedrooms & bathrooms
- Bedrooms: 3
- Bathrooms: 3
- Full bathrooms: 3
Heating
- Forced Air
Cooling
- Central Air
Appliances
- Included: Dishwasher, Dryer, Freezer, Microwave, Oven, Refrigerator, Washer
- Laundry: In Unit
Features
- Flooring: Carpet, Hardwood, Tile
Interior area
- Total interior livable area: 2,895 sqft
Property
Parking
- Parking features: Attached
- Has attached garage: Yes
- Details: Contact manager
Features
- Exterior features: Heating system: Forced Air, No Utilities included in rent
Details
- Parcel number: 23590687
Construction
Type & style
- Home type: Townhouse
- Property subtype: Townhouse
Building
Management
- Pets allowed: Yes
Community & HOA
Location
- Region: Frederick
Financial & listing details
- Lease term: 1 Year
Price history
| Date | Event | Price |
|---|---|---|
| 8/1/2025 | Listed for rent | $3,000$1/sqft |
Source: Zillow Rentals | ||
| 8/1/2025 | Listing removed | $3,000$1/sqft |
Source: Bright MLS #MDFR2067256 | ||
| 7/31/2025 | Sold | $390,000-2.5%$135/sqft |
Source: | ||
| 7/24/2025 | Listed for rent | $3,000$1/sqft |
Source: Bright MLS #MDFR2067256 | ||
| 7/3/2025 | Contingent | $400,000$138/sqft |
Source: | ||

