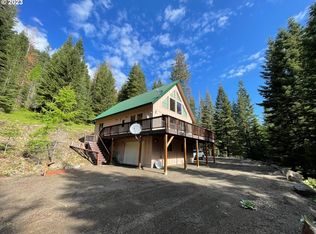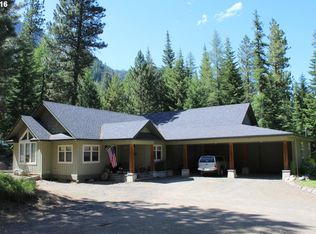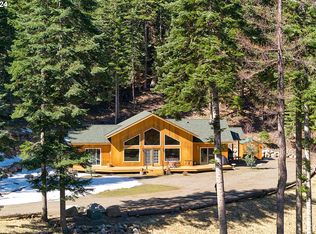Sold
$559,000
64330 Tamarack Rd, Lostine, OR 97857
3beds
2,029sqft
Residential, Single Family Residence
Built in 2021
2.47 Acres Lot
$590,700 Zestimate®
$276/sqft
$2,647 Estimated rent
Home value
$590,700
$561,000 - $620,000
$2,647/mo
Zestimate® history
Loading...
Owner options
Explore your selling options
What's special
Spectacular 3 Bedroom, 2 1/2 Bath Home sited on a Beautiful Treed, elevated & private lot in the High Lostine Subdivision! A Great Home to live in full time or use it as your recreation retreat in the picturesque Lostine River Valley. The large picture windows in the Great Room offer stunning views of the mountains across the valley. The kitchen comes with all appliances & upgraded cabinets with quartz countertops. There is a wood stove in the Great Room to keep you cozy warm in the cooler months while gazing out at the view & wildlife. The large Master Suite features a beautiful bath complete with a tiled walk-in shower & heated towel racks plus a large walk-in closet. There is also a large bedroom and full bath on the main floor plus a back entry mud & laundry room with utility sink. In the lower level is a family/recreation room, a 3rd bedroom, a half bath and storage closets. There is a circulating hot water system and the home has a generator plugin in case of power outage. Outside is a nice deck, with Juniper deck boards, that offers mountain views and a propane line is close by for your BBQ. Metal roofing, vinyl windows & cement board siding make for easy maintenence. There is gravel around the house making it easy to be away for extended periods of time. This home has not really been lived in, is spotless, & ready to move into. The home is on septic and community water system. HOA dues are only $150/yr. There has been some fire reduction work done on the property and the subdivision is a "Fire Wise" community. Don't wait to see this home and property!!
Zillow last checked: 8 hours ago
Listing updated: August 08, 2023 at 06:35am
Listed by:
John Gorsline 541-263-0888,
Wallowa Mountain Properties
Bought with:
Kate Crawford, 201237772
Ruby Peak Realty, Inc.
Source: RMLS (OR),MLS#: 23238930
Facts & features
Interior
Bedrooms & bathrooms
- Bedrooms: 3
- Bathrooms: 3
- Full bathrooms: 2
- Partial bathrooms: 1
- Main level bathrooms: 1
Primary bedroom
- Features: Walkin Closet, Walkin Shower
- Level: Upper
Bedroom 2
- Features: Closet
- Level: Main
Bedroom 3
- Features: Closet
- Level: Lower
Family room
- Features: Vinyl Floor
- Level: Lower
Kitchen
- Features: Cook Island, Deck, Dishwasher, Living Room Dining Room Combo, Microwave, Free Standing Range
- Level: Main
Living room
- Features: Great Room, Engineered Hardwood, Free Standing Refrigerator, Vaulted Ceiling, Wood Stove
- Level: Main
Heating
- Wood Stove, Zoned
Appliances
- Included: Dishwasher, Free-Standing Gas Range, Free-Standing Refrigerator, Microwave, Range Hood, Free-Standing Range, Propane Water Heater, Tankless Water Heater
- Laundry: Laundry Room
Features
- Vaulted Ceiling(s), Closet, Cook Island, Living Room Dining Room Combo, Great Room, Walk-In Closet(s), Walkin Shower, Kitchen Island
- Flooring: Vinyl, Engineered Hardwood
- Windows: Double Pane Windows, Vinyl Frames
- Basement: Crawl Space,Finished,Storage Space
- Fireplace features: Stove, Wood Burning, Wood Burning Stove
Interior area
- Total structure area: 2,029
- Total interior livable area: 2,029 sqft
Property
Parking
- Parking features: Driveway, Off Street
- Has uncovered spaces: Yes
Features
- Stories: 3
- Patio & porch: Deck
- Has view: Yes
- View description: Mountain(s), Trees/Woods
Lot
- Size: 2.47 Acres
- Features: Hilly, Secluded, Trees, Wooded, Acres 1 to 3
Details
- Parcel number: 1095
- Zoning: EL-1
Construction
Type & style
- Home type: SingleFamily
- Architectural style: Chalet,NW Contemporary
- Property subtype: Residential, Single Family Residence
Materials
- Cement Siding
- Foundation: Concrete Perimeter
- Roof: Metal
Condition
- Resale
- New construction: No
- Year built: 2021
Utilities & green energy
- Sewer: Septic Tank, Standard Septic
- Water: Community
Community & neighborhood
Location
- Region: Lostine
HOA & financial
HOA
- Has HOA: Yes
- HOA fee: $150 annually
- Amenities included: Water
- Second HOA fee: $430 annually
Other
Other facts
- Listing terms: Cash,Conventional,FHA,VA Loan
- Road surface type: Gravel
Price history
| Date | Event | Price |
|---|---|---|
| 8/8/2023 | Sold | $559,000$276/sqft |
Source: | ||
| 6/26/2023 | Pending sale | $559,000$276/sqft |
Source: | ||
| 6/12/2023 | Price change | $559,000-3.5%$276/sqft |
Source: | ||
| 5/11/2023 | Listed for sale | $579,000+790.8%$285/sqft |
Source: | ||
| 7/10/2006 | Sold | $65,000$32/sqft |
Source: Public Record Report a problem | ||
Public tax history
| Year | Property taxes | Tax assessment |
|---|---|---|
| 2024 | $1,892 +3.2% | $164,074 +3% |
| 2023 | $1,833 +3.1% | $159,296 +3% |
| 2022 | $1,778 +463% | $154,657 +458.1% |
Find assessor info on the county website
Neighborhood: 97857
Nearby schools
GreatSchools rating
- 5/10Wallowa Elementary SchoolGrades: PK-5Distance: 12.5 mi
- 8/10Wallowa Middle SchoolGrades: 6-8Distance: 12.7 mi
- 9/10Wallowa High SchoolGrades: 9-12Distance: 12.5 mi
Schools provided by the listing agent
- Elementary: Wallowa,Enterprise
- Middle: Wallowa
- High: Wallowa,Enterprise
Source: RMLS (OR). This data may not be complete. We recommend contacting the local school district to confirm school assignments for this home.

Get pre-qualified for a loan
At Zillow Home Loans, we can pre-qualify you in as little as 5 minutes with no impact to your credit score.An equal housing lender. NMLS #10287.


