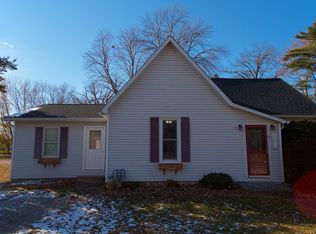Sold for $169,900 on 12/15/23
$169,900
6433 Poe St, Springfield, IL 62707
4beds
3,409sqft
Single Family Residence, Residential
Built in 1991
0.54 Acres Lot
$280,900 Zestimate®
$50/sqft
$2,567 Estimated rent
Home value
$280,900
$256,000 - $309,000
$2,567/mo
Zestimate® history
Loading...
Owner options
Explore your selling options
What's special
A Rare opportunity for a spacious four bedroom ranch home on a large lot in Williamsville School District. This home offers a split bedroom floor plan with three bedrooms and bath and a large primary bedroom on the other end of the home with a large bath and walk in closet. Priced accordingly for needed updates to your desired taste in finish. The basement features three finished rooms and a full bath. Hi efficiency furnace, water softener (never used) with gravity flow drainage to dry well in the back yard that pumps to the road. Home is being sold as-is with inspections allowed. Sizable home, affordable price, and great schools. Enjoy!
Zillow last checked: 8 hours ago
Listing updated: December 15, 2023 at 12:21pm
Listed by:
Fritz Pfister Mobl:217-652-7653,
RE/MAX Professionals
Bought with:
Jerry George, 475159363
The Real Estate Group, Inc.
Source: RMLS Alliance,MLS#: CA1025869 Originating MLS: Capital Area Association of Realtors
Originating MLS: Capital Area Association of Realtors

Facts & features
Interior
Bedrooms & bathrooms
- Bedrooms: 4
- Bathrooms: 3
- Full bathrooms: 3
Bedroom 1
- Level: Main
- Dimensions: 16ft 4in x 14ft 4in
Bedroom 2
- Level: Main
- Dimensions: 14ft 0in x 14ft 0in
Bedroom 3
- Level: Main
- Dimensions: 13ft 8in x 12ft 4in
Bedroom 4
- Level: Main
- Dimensions: 12ft 4in x 11ft 0in
Other
- Area: 1501
Family room
- Level: Basement
- Dimensions: 25ft 1in x 12ft 8in
Kitchen
- Level: Main
- Dimensions: 19ft 0in x 18ft 0in
Living room
- Level: Main
- Dimensions: 18ft 0in x 13ft 8in
Main level
- Area: 1908
Heating
- Forced Air
Cooling
- Central Air
Appliances
- Included: Dishwasher, Disposal, Range, Refrigerator
Features
- Ceiling Fan(s), High Speed Internet
- Basement: Partially Finished
Interior area
- Total structure area: 1,908
- Total interior livable area: 3,409 sqft
Property
Parking
- Total spaces: 2
- Parking features: Attached
- Attached garage spaces: 2
- Details: Number Of Garage Remotes: 1
Features
- Patio & porch: Deck
Lot
- Size: 0.54 Acres
- Dimensions: 154 x 150
- Features: Corner Lot, Level
Details
- Additional structures: Shed(s)
- Parcel number: 06270426009
Construction
Type & style
- Home type: SingleFamily
- Architectural style: Ranch
- Property subtype: Single Family Residence, Residential
Materials
- Vinyl Siding
- Foundation: Concrete Perimeter
- Roof: Shingle
Condition
- New construction: No
- Year built: 1991
Utilities & green energy
- Sewer: Septic Tank
- Water: Private
Green energy
- Energy efficient items: High Efficiency Heating
Community & neighborhood
Location
- Region: Springfield
- Subdivision: None
Price history
| Date | Event | Price |
|---|---|---|
| 12/15/2023 | Sold | $169,900$50/sqft |
Source: | ||
| 11/11/2023 | Pending sale | $169,900$50/sqft |
Source: | ||
| 11/7/2023 | Listed for sale | $169,900+22.7%$50/sqft |
Source: | ||
| 3/31/2017 | Sold | $138,500-4.5%$41/sqft |
Source: | ||
| 10/20/2016 | Listed for sale | $145,000-12.1%$43/sqft |
Source: The Real Estate Group Inc. #162550 Report a problem | ||
Public tax history
| Year | Property taxes | Tax assessment |
|---|---|---|
| 2024 | $4,247 -4% | $76,108 +8.1% |
| 2023 | $4,427 +3.5% | $70,399 +7.4% |
| 2022 | $4,278 +1.7% | $65,573 +4.9% |
Find assessor info on the county website
Neighborhood: 62707
Nearby schools
GreatSchools rating
- 7/10Sherman Elementary SchoolGrades: PK-4Distance: 2.1 mi
- 6/10Williamsville Jr High SchoolGrades: 5-8Distance: 6.1 mi
- 8/10Williamsville High SchoolGrades: 9-12Distance: 5.9 mi
Schools provided by the listing agent
- High: Williamsville-Sherman CUSD #15
Source: RMLS Alliance. This data may not be complete. We recommend contacting the local school district to confirm school assignments for this home.

Get pre-qualified for a loan
At Zillow Home Loans, we can pre-qualify you in as little as 5 minutes with no impact to your credit score.An equal housing lender. NMLS #10287.
