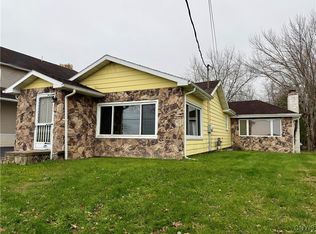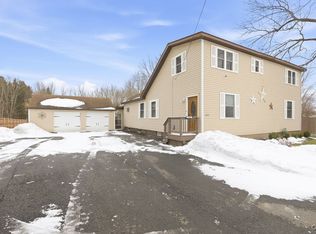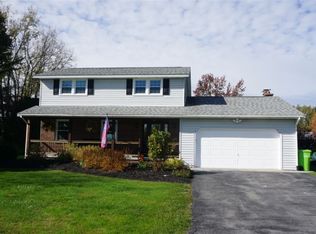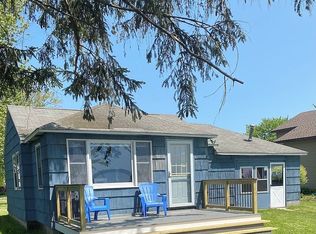Find your own slice of paradise at this delightful lake home on the exclusive northside edge of Long Point Rd on Oneida Lake. With 3 bedrooms and 3 full baths, spacious kitchen/Family room combo, three levels of living space, ground floor laundry, excellent light throughout this home will impress beyond expectations. Beachfront, with private dock for boat or swimming area, known for excellent bass fishing. The nice level lawn and refreshed landscaping, expansive deck and yard with shade trees provide a lovely setting for enjoying the best lake life has to offer. The home features a kitchen fully equipped with appliances, granite counters and plenty of cabinets! Don't overlook the newly redone hardwood floors and interior paint. A Navien on demand water heating unit provides hot water and baseboard heat. The Primary bedroom features more than400 sq feet plus a gorgeous ensuite bath complete with garden tub, tiled shower and extra sized vanity. This special property is ready and won't last long, it hasn't been on the market for decades and is your chance to find your forever home on Oneida Lake!
Pending
$539,000
6433 Long Point Rd, Brewerton, NY 13029
3beds
1,896sqft
Single Family Residence
Built in 1964
0.26 Acres Lot
$-- Zestimate®
$284/sqft
$-- HOA
What's special
Ground floor laundryBaseboard heatNewly redone hardwood floorsNice level lawnExtra sized vanityGorgeous ensuite bathGarden tub
- 21 days |
- 1,119 |
- 44 |
Zillow last checked: 8 hours ago
Listing updated: January 06, 2026 at 03:31pm
Listing by:
Integrated Real Estate Ser LLC 315-522-3194,
Russell Hearton 315-522-3194
Source: NYSAMLSs,MLS#: S1656280 Originating MLS: Syracuse
Originating MLS: Syracuse
Facts & features
Interior
Bedrooms & bathrooms
- Bedrooms: 3
- Bathrooms: 3
- Full bathrooms: 3
- Main level bathrooms: 1
Heating
- Gas, Zoned, Baseboard, Hot Water
Cooling
- Zoned
Appliances
- Included: Double Oven, Dishwasher, Gas Cooktop, Disposal, Gas Water Heater, Refrigerator, Water Softener Owned
- Laundry: Main Level
Features
- Breakfast Bar, Entrance Foyer, Separate/Formal Living Room, Granite Counters, Kitchen Island, Kitchen/Family Room Combo, Bath in Primary Bedroom, Programmable Thermostat
- Flooring: Hardwood, Laminate, Tile, Varies
- Windows: Thermal Windows
- Basement: Crawl Space
- Number of fireplaces: 2
Interior area
- Total structure area: 1,896
- Total interior livable area: 1,896 sqft
- Finished area below ground: 592
Video & virtual tour
Property
Parking
- Total spaces: 1
- Parking features: Attached, Underground, Electricity, Garage, Heated Garage, Garage Door Opener
- Attached garage spaces: 1
Features
- Levels: One
- Stories: 1
- Patio & porch: Deck
- Exterior features: Blacktop Driveway, Deck, Dock, See Remarks
- Has view: Yes
- View description: Water
- Has water view: Yes
- Water view: Water
- Waterfront features: Beach Access, Dock Access, Lake
- Body of water: Oneida Lake
- Frontage length: 60
Lot
- Size: 0.26 Acres
- Dimensions: 60 x 188
- Features: Rectangular, Rectangular Lot, Residential Lot
Details
- Parcel number: 31228910300000010280000000
- Special conditions: Standard
Construction
Type & style
- Home type: SingleFamily
- Architectural style: Split Level
- Property subtype: Single Family Residence
Materials
- Blown-In Insulation, Frame, Spray Foam Insulation, Vinyl Siding, Copper Plumbing, PEX Plumbing
- Foundation: Block
- Roof: Asphalt
Condition
- Resale
- Year built: 1964
Utilities & green energy
- Sewer: Connected
- Water: Connected, Public
- Utilities for property: Cable Available, Electricity Connected, High Speed Internet Available, Sewer Connected, Water Connected
Green energy
- Energy efficient items: Appliances
Community & HOA
Community
- Subdivision: Town/Cicero
Location
- Region: Brewerton
Financial & listing details
- Price per square foot: $284/sqft
- Tax assessed value: $298,000
- Annual tax amount: $16,385
- Date on market: 1/2/2026
- Cumulative days on market: 204 days
- Listing terms: Cash,Conventional
Estimated market value
Not available
Estimated sales range
Not available
Not available
Price history
Price history
| Date | Event | Price |
|---|---|---|
| 1/6/2026 | Pending sale | $539,000$284/sqft |
Source: | ||
| 1/2/2026 | Listed for sale | $539,000$284/sqft |
Source: | ||
| 1/1/2026 | Listing removed | $539,000$284/sqft |
Source: | ||
| 12/29/2025 | Price change | $539,000-5.3%$284/sqft |
Source: | ||
| 12/12/2025 | Price change | $569,000-1%$300/sqft |
Source: | ||
Public tax history
Public tax history
| Year | Property taxes | Tax assessment |
|---|---|---|
| 2024 | -- | $298,000 |
| 2023 | -- | $298,000 |
| 2022 | -- | $298,000 |
Find assessor info on the county website
BuyAbility℠ payment
Estimated monthly payment
Boost your down payment with 6% savings match
Earn up to a 6% match & get a competitive APY with a *. Zillow has partnered with to help get you home faster.
Learn more*Terms apply. Match provided by Foyer. Account offered by Pacific West Bank, Member FDIC.Climate risks
Neighborhood: 13029
Nearby schools
GreatSchools rating
- 6/10Brewerton Elementary SchoolGrades: PK-5Distance: 3.3 mi
- 4/10Central Square Middle SchoolGrades: 6-8Distance: 4.3 mi
- 5/10Paul V Moore High SchoolGrades: 9-12Distance: 6 mi
Schools provided by the listing agent
- District: Central Square
Source: NYSAMLSs. This data may not be complete. We recommend contacting the local school district to confirm school assignments for this home.




