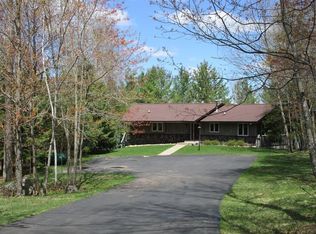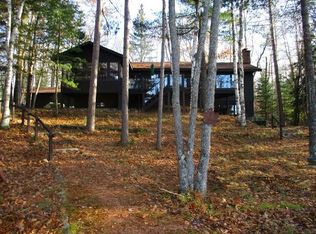Closed
$773,000
6432 Snipe Lake Road, WI 54521
5beds
2,700sqft
Single Family Residence
Built in 1978
1.55 Acres Lot
$788,100 Zestimate®
$286/sqft
$2,257 Estimated rent
Home value
$788,100
Estimated sales range
Not available
$2,257/mo
Zestimate® history
Loading...
Owner options
Explore your selling options
What's special
Tucked into 1.55 wooded acres with 103? of sandy frontage on full-rec Snipe Lake, this 5BR/2BA furnished lake home captures the heart of Northwoods living. Located in Eagle River, WI?an outdoor enthusiast?s haven?this property offers rare privacy, a beautiful swimming shoreline, and peaceful lake views from nearly every room. Inside, you?ll find warm wood finishes, a striking stone fireplace, and inviting spaces to gather and unwind. The great room opens to a wraparound deck where loons call and sunsets linger. With sleeping space for 15, a walkout lower level with a second living area, and oversized upstairs bedrooms, there's room for everyone. Whether you're looking for a personal retreat or an income-generating rental, this turnkey property offers excellent investment potential. Owners and renters alike will love the cozy cabin feel, lakefront setting, and all the space needed to relax, recharge, and enjoy every season in the Northwoods.,This property has rental bookings to be honored in 2025. This home has been used as a 5 bedroom rental, please see septic permit document and rooming permit.
Zillow last checked: 8 hours ago
Listing updated: July 01, 2025 at 03:17am
Listed by:
CECILY DAWSON 920-366-0088,
LAKELAND REALTY
Bought with:
Agent Non-Mls
Source: WIREX MLS,MLS#: 22501309 Originating MLS: Central WI Board of REALTORS
Originating MLS: Central WI Board of REALTORS
Facts & features
Interior
Bedrooms & bathrooms
- Bedrooms: 5
- Bathrooms: 2
- Full bathrooms: 2
- Main level bedrooms: 2
Primary bedroom
- Level: Main
- Area: 121
- Dimensions: 11 x 11
Bedroom 2
- Level: Main
- Area: 132
- Dimensions: 12 x 11
Bedroom 3
- Level: Upper
- Area: 255
- Dimensions: 17 x 15
Bedroom 4
- Level: Upper
- Area: 180
- Dimensions: 15 x 12
Bedroom 5
- Level: Lower
- Area: 192
- Dimensions: 16 x 12
Dining room
- Level: Main
- Area: 294
- Dimensions: 21 x 14
Family room
- Level: Lower
- Area: 360
- Dimensions: 24 x 15
Kitchen
- Level: Main
- Area: 169
- Dimensions: 13 x 13
Living room
- Level: Main
- Area: 221
- Dimensions: 17 x 13
Heating
- Propane, Forced Air, Other
Cooling
- Central Air, Other
Features
- Other
- Flooring: Wood
- Basement: Finished,Full
Interior area
- Total structure area: 2,700
- Total interior livable area: 2,700 sqft
- Finished area above ground: 1,800
- Finished area below ground: 900
Property
Parking
- Total spaces: 3
- Parking features: 3 Car, Detached
- Garage spaces: 3
Features
- Levels: One and One Half
- Stories: 1
- Waterfront features: Lake, Waterfront, 101-199 feet
Lot
- Size: 1.55 Acres
Details
- Parcel number: 652301
- Zoning: Residential
- Special conditions: Arms Length
Construction
Type & style
- Home type: SingleFamily
- Property subtype: Single Family Residence
Materials
- Wood Siding
- Roof: Composition/Fiberglass,Shingle
Condition
- 21+ Years
- New construction: No
- Year built: 1978
Utilities & green energy
- Sewer: Septic Tank
- Water: Well
Community & neighborhood
Location
- Region: Eagle River
- Municipality: Unknown
Other
Other facts
- Listing terms: Arms Length Sale
Price history
| Date | Event | Price |
|---|---|---|
| 6/27/2025 | Sold | $773,000-1.5%$286/sqft |
Source: | ||
| 6/27/2025 | Pending sale | $784,900$291/sqft |
Source: | ||
| 5/28/2025 | Contingent | $784,900$291/sqft |
Source: | ||
| 5/15/2025 | Price change | $784,900-1.8%$291/sqft |
Source: | ||
| 4/10/2025 | Listed for sale | $799,000+52.2%$296/sqft |
Source: | ||
Public tax history
| Year | Property taxes | Tax assessment |
|---|---|---|
| 2024 | $2,878 -4.5% | $475,400 |
| 2023 | $3,014 +16.7% | $475,400 +93.2% |
| 2022 | $2,582 +6.4% | $246,100 |
Find assessor info on the county website
Neighborhood: 54521
Nearby schools
GreatSchools rating
- 5/10Northland Pines Elementary-Eagle RiverGrades: PK-6Distance: 5.8 mi
- 5/10Northland Pines Middle SchoolGrades: 7-8Distance: 5.9 mi
- 8/10Northland Pines High SchoolGrades: 9-12Distance: 5.9 mi
Get pre-qualified for a loan
At Zillow Home Loans, we can pre-qualify you in as little as 5 minutes with no impact to your credit score.An equal housing lender. NMLS #10287.

