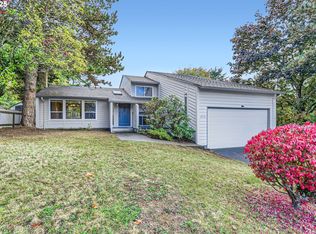This single home is move-in ready. The one level design makes it feel like a larger home. The kitchen, living room, dining room and family room are spacious and laid out for great entertaining. The yard was professionally landscaped and has many unique plants that provide year-round color. Neighborhood Description Hayhurst is located in Southwest Portland. It is bordered by the Maplewood, Bridlemile, and Multnomah Neighborhoods. You can find more about the Hayhust neighborhood at http://www.neighborhoodlink.com/portland/hayhurst/. It's a great, quite and safe place to live.
This property is off market, which means it's not currently listed for sale or rent on Zillow. This may be different from what's available on other websites or public sources.
