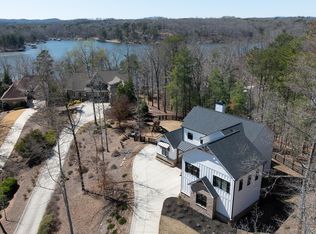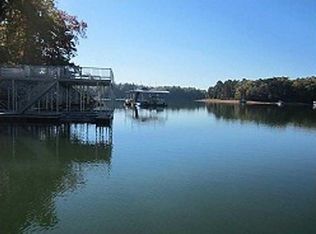Exceptional lakefront lot on Lake Lanier with a gentle slope to water and private covered single slip boat dock. Shoreline has been rip rapped and the building site offers nice views and a corp line that makes walking to the dock a cinch. Nice deep water beneath the dock means no worries in a drought. Bring your plans or bring your builder or choose from one of ours to make your Lake Lanier Living dreams come true!
This property is off market, which means it's not currently listed for sale or rent on Zillow. This may be different from what's available on other websites or public sources.

