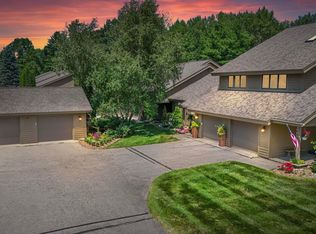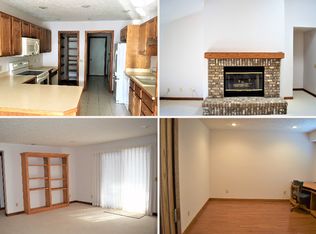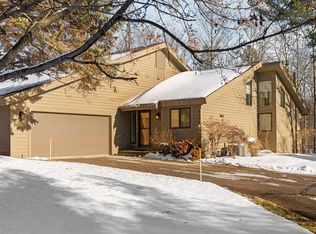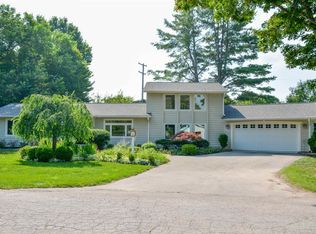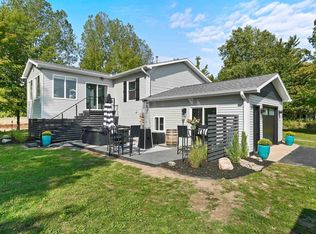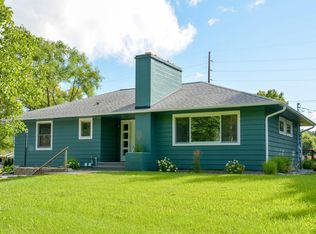Highly desirable end-unit in Port of Old Mission, with a lovely yard and stunning views of East Bay. The unit has a gracious covered entry into the main level which features lovely wood floors and an updated kitchen with expansive quartz countertops, loads of cabinets and stainless steel appliances. The spacious kitchen island offers a casual dining option. The dining area has stunning bay views and is open to the enclosed sunporch. Living room features vaulted ceilings a cozy brick fireplace and access to the large deck ideal for watching the sunrises over the bay. The office, which could also be a bedroom, is on the main floor overlooking the front yard. Full bath on the main floor. Upstairs is the spacious primary suite with double closets and a private bath, and a private enclosed balcony. The additional bedroom has its own bath. The lower level is a great bonus space with a large family room featuring a brick fireplace, a kitchenette, bedroom and full bath. This is lovely guest quarters or a mother in law suite. Condo features an attached garage as well as an additional garage across the driveway.
Pending
$635,000
6432 Mission Rdg, Traverse City, MI 49686
4beds
3,200sqft
Est.:
Condominium, Single Family Residence
Built in 1989
-- sqft lot
$617,500 Zestimate®
$198/sqft
$522/mo HOA
What's special
Cozy brick fireplaceLovely yardAttached garageGracious covered entryLovely wood floorsExpansive quartz countertopsEnclosed sunporch
- 26 days |
- 2,179 |
- 69 |
Zillow last checked: 8 hours ago
Listing updated: February 11, 2026 at 08:45am
Listed by:
Camille Campbell 231-922-2350,
Coldwell Banker Schmidt Traverse City 231-922-2350
Source: NGLRMLS,MLS#: 1941755
Facts & features
Interior
Bedrooms & bathrooms
- Bedrooms: 4
- Bathrooms: 4
- Full bathrooms: 2
- 3/4 bathrooms: 2
- Main level bathrooms: 1
- Main level bedrooms: 1
Primary bedroom
- Level: Upper
- Area: 192.76
- Dimensions: 15.8 x 12.2
Bedroom 2
- Level: Upper
- Area: 162.56
- Dimensions: 12.8 x 12.7
Bedroom 3
- Level: Lower
- Area: 159.3
- Dimensions: 13.5 x 11.8
Bedroom 4
- Level: Main
- Area: 135
- Dimensions: 12.5 x 10.8
Primary bathroom
- Features: Private
Dining room
- Level: Main
- Area: 151.2
- Dimensions: 12.6 x 12
Family room
- Level: Lower
- Area: 459.82
- Dimensions: 27.7 x 16.6
Kitchen
- Level: Main
- Area: 232.4
- Dimensions: 16.6 x 14
Living room
- Level: Main
- Area: 325.8
- Dimensions: 18.1 x 18
Heating
- Forced Air, Natural Gas, Fireplace(s)
Cooling
- Central Air
Appliances
- Included: Refrigerator, Oven/Range, Disposal, Dishwasher, Microwave, Washer, Dryer, Exhaust Fan
- Laundry: Main Level
Features
- Cathedral Ceiling(s), Entrance Foyer, Pantry, Solarium/Sun Room, Solid Surface Counters, Kitchen Island, Den/Study, Ceiling Fan(s), Cable TV, High Speed Internet, WiFi, In-Law Floorplan
- Flooring: Wood, Carpet, Tile
- Windows: Skylight(s), Blinds
- Basement: Walk-Out Access,Finished
- Has fireplace: Yes
- Fireplace features: Wood Burning
Interior area
- Total structure area: 3,200
- Total interior livable area: 3,200 sqft
- Finished area above ground: 2,385
- Finished area below ground: 815
Video & virtual tour
Property
Parking
- Total spaces: 2
- Parking features: Attached, Garage Door Opener, Paved, Asphalt, Shared Driveway
- Attached garage spaces: 2
- Has uncovered spaces: Yes
Accessibility
- Accessibility features: Main Floor Access, Accessible Entrance
Features
- Levels: Two
- Stories: 2
- Entry location: Other,First Floor Level
- Patio & porch: Multi-Level Decking, Patio, Covered
- Exterior features: Sprinkler System
- Has spa: Yes
- Spa features: Bath
- Has view: Yes
- View description: Bay, Countryside View, Water
- Has water view: Yes
- Water view: Water,Bay
Lot
- Features: Wooded, Level, Rolling Slope, Landscaped
Details
- Additional structures: Second Garage
- Parcel number: 1162303700
- Zoning description: Residential,Planned Unit Development
Construction
Type & style
- Home type: Condo
- Architectural style: Contemporary
- Property subtype: Condominium, Single Family Residence
- Attached to another structure: Yes
Materials
- Frame, Wood Siding
- Roof: Asphalt
Condition
- New construction: No
- Year built: 1989
Utilities & green energy
- Sewer: Public Sewer
- Water: Public
Green energy
- Energy efficient items: Not Applicable
- Water conservation: Not Applicable
Community & HOA
Community
- Features: Pets Allowed, Trails
- Security: Smoke Detector(s)
- Subdivision: Port of Old Mission
HOA
- Services included: Trash, Snow Removal, Maintenance Grounds
- HOA fee: $6,264 annually
Location
- Region: Traverse City
Financial & listing details
- Price per square foot: $198/sqft
- Tax assessed value: $445,200
- Annual tax amount: $9,751
- Price range: $635K - $635K
- Date on market: 1/19/2026
- Cumulative days on market: 27 days
- Listing agreement: Exclusive Right Sell
- Listing terms: Conventional,Cash
- Ownership type: Private Owner
- Road surface type: Asphalt
Estimated market value
$617,500
$587,000 - $648,000
$3,610/mo
Price history
Price history
| Date | Event | Price |
|---|---|---|
| 2/11/2026 | Pending sale | $635,000$198/sqft |
Source: | ||
| 1/19/2026 | Listed for sale | $635,000$198/sqft |
Source: | ||
| 12/15/2025 | Listing removed | $635,000$198/sqft |
Source: | ||
| 11/7/2025 | Price change | $635,000-5.9%$198/sqft |
Source: | ||
| 10/17/2025 | Price change | $675,000-3.5%$211/sqft |
Source: | ||
Public tax history
Public tax history
| Year | Property taxes | Tax assessment |
|---|---|---|
| 2025 | $7,925 +5.4% | $445,200 +22.1% |
| 2024 | $7,518 +5% | $364,700 +15.6% |
| 2023 | $7,160 +77.5% | $315,600 +17.5% |
Find assessor info on the county website
BuyAbility℠ payment
Est. payment
$4,105/mo
Principal & interest
$2964
HOA Fees
$522
Other costs
$619
Climate risks
Neighborhood: 49686
Nearby schools
GreatSchools rating
- 7/10Eastern Elementary SchoolGrades: PK-5Distance: 1 mi
- 9/10Central High SchoolGrades: 8-12Distance: 1.2 mi
- 8/10East Middle SchoolGrades: 6-8Distance: 4.9 mi
Schools provided by the listing agent
- District: Traverse City Area Public Schools
Source: NGLRMLS. This data may not be complete. We recommend contacting the local school district to confirm school assignments for this home.
- Loading
