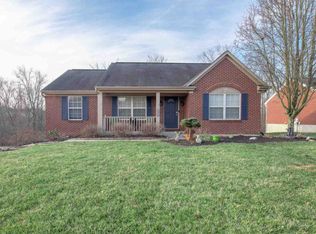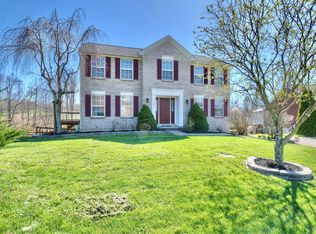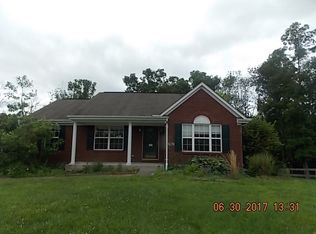Sold for $315,000 on 12/08/23
$315,000
6432 Lantern Way, Burlington, KY 41005
3beds
1,812sqft
Single Family Residence, Residential
Built in 2001
-- sqft lot
$345,900 Zestimate®
$174/sqft
$2,253 Estimated rent
Home value
$345,900
$329,000 - $363,000
$2,253/mo
Zestimate® history
Loading...
Owner options
Explore your selling options
What's special
USDA No money down,no PMI eligible in Hanover Park. You'll love everything about this beautiful Arlinghaus built 2 story. Large living room with gas fireplace, great kitchen with newer countertops,
walk in pantry & adjoining breakfast room that walks out to the deck. Formal Dining Room could also be used as study. Spacious bedrooms and the primary features updated adjoining bath and walk in closet. Roof & ,windows replaced within the past few years. Water Heater replaced in 2021. Basement walks out to the beautiful, private back yard . Low Boone county taxes.Minutes to Greater Cincinnati International Airport & I-275
Zillow last checked: 8 hours ago
Listing updated: December 10, 2024 at 01:35pm
Listed by:
Dawn Craven 859-341-9000,
RE/MAX Victory + Affiliates
Bought with:
Cathy Miles, 215914
Miles Home Team, LLC
Source: NKMLS,MLS#: 618137
Facts & features
Interior
Bedrooms & bathrooms
- Bedrooms: 3
- Bathrooms: 3
- Full bathrooms: 2
- 1/2 bathrooms: 1
Primary bedroom
- Features: See Remarks
- Level: Second
- Area: 180
- Dimensions: 12 x 15
Bedroom 2
- Features: See Remarks
- Level: Second
- Area: 154
- Dimensions: 14 x 11
Bedroom 3
- Features: See Remarks
- Level: Second
- Area: 130
- Dimensions: 13 x 10
Bathroom 2
- Features: Full Finished Bath
- Level: Second
- Area: 1
- Dimensions: 1 x 1
Bathroom 3
- Features: Full Finished Half Bath
- Level: First
- Area: 1
- Dimensions: 1 x 1
Breakfast room
- Features: See Remarks
- Level: First
- Area: 110
- Dimensions: 10 x 11
Dining room
- Features: See Remarks
- Level: First
- Area: 110
- Dimensions: 10 x 11
Entry
- Features: See Remarks
- Level: First
- Area: 12
- Dimensions: 4 x 3
Kitchen
- Features: See Remarks
- Level: First
- Area: 110
- Dimensions: 10 x 11
Laundry
- Features: See Remarks
- Level: First
- Area: 88
- Dimensions: 11 x 8
Living room
- Features: See Remarks
- Level: First
- Area: 276
- Dimensions: 12 x 23
Primary bath
- Features: See Remarks
- Level: Second
- Area: 1
- Dimensions: 1 x 1
Heating
- Forced Air
Cooling
- Central Air
Appliances
- Included: Electric Range, Dishwasher
Features
- Laminate Counters, Walk-In Closet(s), Tile Counters, Pantry, High Speed Internet, Ceiling Fan(s)
- Basement: Full
- Attic: Storage
- Number of fireplaces: 1
- Fireplace features: Gas
Interior area
- Total structure area: 1,812
- Total interior livable area: 1,812 sqft
Property
Parking
- Total spaces: 2
- Parking features: Driveway, Garage, Garage Door Opener, Garage Faces Front
- Garage spaces: 2
- Has uncovered spaces: Yes
Features
- Levels: Two
- Stories: 2
- Patio & porch: Deck
- Exterior features: Private Yard
- Has view: Yes
- View description: Trees/Woods
Lot
- Features: Level
Details
- Parcel number: 038.0017716.00
- Zoning description: Residential
Construction
Type & style
- Home type: SingleFamily
- Architectural style: Transitional
- Property subtype: Single Family Residence, Residential
Materials
- Vinyl Siding
- Foundation: Poured Concrete
- Roof: Shingle
Condition
- Existing Structure
- New construction: No
- Year built: 2001
Utilities & green energy
- Sewer: Public Sewer
- Water: Public
- Utilities for property: Cable Available, Natural Gas Available, Sewer Available, Underground Utilities, Water Available
Community & neighborhood
Location
- Region: Burlington
HOA & financial
HOA
- Has HOA: Yes
- HOA fee: $275 annually
- Amenities included: Pool
- Services included: Other, See Remarks, Association Fees
- Second HOA fee: $275 monthly
Other
Other facts
- Road surface type: Paved
Price history
| Date | Event | Price |
|---|---|---|
| 12/8/2023 | Sold | $315,000-3.1%$174/sqft |
Source: | ||
| 11/2/2023 | Pending sale | $325,000$179/sqft |
Source: | ||
| 10/27/2023 | Listed for sale | $325,000+27.5%$179/sqft |
Source: | ||
| 10/22/2020 | Sold | $255,000-3.8%$141/sqft |
Source: Public Record Report a problem | ||
| 9/17/2020 | Pending sale | $265,000$146/sqft |
Source: RE/MAX Affiliates #541244 Report a problem | ||
Public tax history
| Year | Property taxes | Tax assessment |
|---|---|---|
| 2022 | $2,850 -0.2% | $255,000 |
| 2021 | $2,856 +23.7% | $255,000 +30.1% |
| 2020 | $2,309 | $196,000 +14.5% |
Find assessor info on the county website
Neighborhood: 41005
Nearby schools
GreatSchools rating
- 6/10Burlington Elementary SchoolGrades: PK-5Distance: 1.3 mi
- 5/10Camp Ernst Middle SchoolGrades: 6-8Distance: 0.9 mi
- 8/10Randall K. Cooper High SchoolGrades: 9-12Distance: 2.7 mi
Schools provided by the listing agent
- Elementary: Burlington Elementary
- Middle: Camp Ernst Middle School
- High: Conner Senior High
Source: NKMLS. This data may not be complete. We recommend contacting the local school district to confirm school assignments for this home.

Get pre-qualified for a loan
At Zillow Home Loans, we can pre-qualify you in as little as 5 minutes with no impact to your credit score.An equal housing lender. NMLS #10287.


