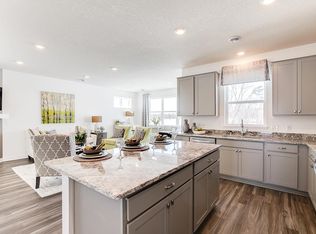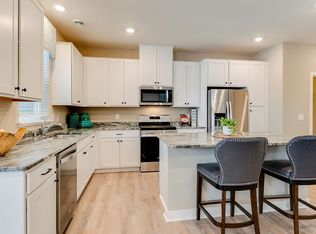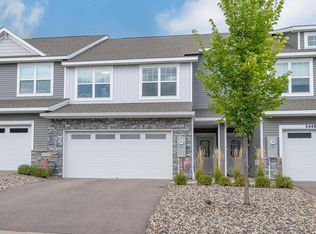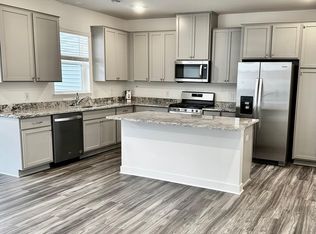Closed
$359,990
6432 Genevieve Trl S, Cottage Grove, MN 55016
3beds
1,894sqft
Townhouse Side x Side
Built in 2022
2,178 Square Feet Lot
$356,900 Zestimate®
$190/sqft
$2,553 Estimated rent
Home value
$356,900
$339,000 - $375,000
$2,553/mo
Zestimate® history
Loading...
Owner options
Explore your selling options
What's special
Ask how you can save $20k on this and other homes! Fantastic homesite featuring open views from the back! Introducing another new construction opportunity from D.R. Horton, America’s Builder. Move in ready. Fantastic homesite featuring open views from the back. High Pointe in Cottage Grove offers new construction 3-bedroom townhomes. The townhomes feature an open floor plan on the main level, granite kitchen countertops, stainless appliances, optional fireplace, and a patio. The upper level features 3 bedrooms, an office, and the laundry room. The luxury bedroom suite includes a spacious bath, walk-in closet, and sliding glass doors that lead to a private deck! Ellis White Designer Package. Enjoy our private dog park and many walking trails!
Zillow last checked: 8 hours ago
Listing updated: May 06, 2025 at 02:12am
Listed by:
Jordyn McKamie 612-940-6985,
D.R. Horton, Inc.,
Jerod Marson 808-205-7669
Bought with:
Jason T Lange
RE/MAX Results
Source: NorthstarMLS as distributed by MLS GRID,MLS#: 6242961
Facts & features
Interior
Bedrooms & bathrooms
- Bedrooms: 3
- Bathrooms: 3
- Full bathrooms: 2
- 1/2 bathrooms: 1
Bedroom 1
- Level: Upper
- Area: 180 Square Feet
- Dimensions: 15 x 12
Bedroom 2
- Level: Upper
- Area: 135 Square Feet
- Dimensions: 13.5 x 10
Bedroom 3
- Level: Upper
- Area: 120 Square Feet
- Dimensions: 12 x 10
Bedroom 4
- Dimensions: 0x0
Dining room
- Level: Main
- Area: 112 Square Feet
- Dimensions: 14 x 08
Family room
- Area: 280 Square Feet
- Dimensions: 20x14
Kitchen
- Level: Main
- Area: 165 Square Feet
- Dimensions: 15 x 11
Living room
- Level: Main
- Area: 196 Square Feet
- Dimensions: 14 x 14
Office
- Level: Upper
- Area: 46.2 Square Feet
- Dimensions: 7 X 6.6
Heating
- Forced Air, Fireplace(s)
Cooling
- Central Air
Appliances
- Included: Air-To-Air Exchanger, Dishwasher, Disposal, Electric Water Heater, Exhaust Fan, Humidifier, Microwave, Range
Features
- Basement: Drain Tiled,Concrete
- Number of fireplaces: 1
- Fireplace features: Electric, Living Room
Interior area
- Total structure area: 1,894
- Total interior livable area: 1,894 sqft
- Finished area above ground: 1,894
- Finished area below ground: 0
Property
Parking
- Total spaces: 2
- Parking features: Attached, Asphalt, Garage Door Opener, Insulated Garage
- Attached garage spaces: 2
- Has uncovered spaces: Yes
- Details: Garage Dimensions (23 x 20), Garage Door Height (7), Garage Door Width (16)
Accessibility
- Accessibility features: None
Features
- Levels: Two
- Stories: 2
Lot
- Size: 2,178 sqft
- Dimensions: 75 x 34
- Features: Sod Included in Price, Zero Lot Line
Details
- Foundation area: 786
- Parcel number: 0602721320079
- Lease amount: $0
- Zoning description: Residential-Single Family
Construction
Type & style
- Home type: Townhouse
- Property subtype: Townhouse Side x Side
- Attached to another structure: Yes
Materials
- Brick/Stone, Shake Siding, Vinyl Siding
- Foundation: Slab
- Roof: Age 8 Years or Less,Asphalt
Condition
- Age of Property: 3
- New construction: Yes
- Year built: 2022
Details
- Builder name: D.R. HORTON
Utilities & green energy
- Gas: Natural Gas
- Sewer: City Sewer/Connected
- Water: City Water/Connected
Community & neighborhood
Location
- Region: Cottage Grove
- Subdivision: High Pointe
HOA & financial
HOA
- Has HOA: Yes
- HOA fee: $230 monthly
- Amenities included: Other
- Services included: Hazard Insurance, Maintenance Grounds, Parking, Professional Mgmt, Trash, Shared Amenities, Lawn Care
- Association name: New Concepts
- Association phone: 952-259-1203
Other
Other facts
- Road surface type: Paved
Price history
| Date | Event | Price |
|---|---|---|
| 7/7/2025 | Listing removed | $359,900$190/sqft |
Source: | ||
| 5/8/2025 | Price change | $359,900-1.4%$190/sqft |
Source: | ||
| 3/25/2025 | Listed for sale | $365,000$193/sqft |
Source: | ||
| 4/20/2024 | Listing removed | -- |
Source: | ||
| 3/30/2024 | Price change | $365,000-2.7%$193/sqft |
Source: | ||
Public tax history
Tax history is unavailable.
Neighborhood: 55016
Nearby schools
GreatSchools rating
- 8/10Cottage Grove Elementary SchoolGrades: K-5Distance: 1.4 mi
- 5/10Oltman Middle SchoolGrades: 6-8Distance: 0.3 mi
- 10/10East Ridge High SchoolGrades: 9-12Distance: 3.3 mi
Get a cash offer in 3 minutes
Find out how much your home could sell for in as little as 3 minutes with a no-obligation cash offer.
Estimated market value
$356,900
Get a cash offer in 3 minutes
Find out how much your home could sell for in as little as 3 minutes with a no-obligation cash offer.
Estimated market value
$356,900



