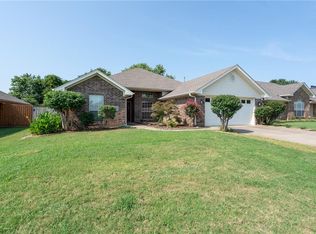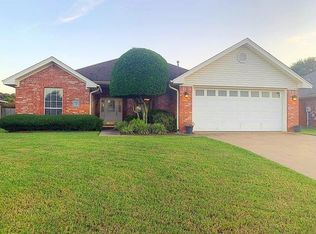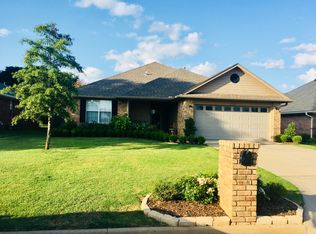Sold for $248,000 on 11/08/24
$248,000
6432 Galven Way, Fort Smith, AR 72916
3beds
1,750sqft
Single Family Residence
Built in 1999
7,980.19 Square Feet Lot
$256,400 Zestimate®
$142/sqft
$1,763 Estimated rent
Home value
$256,400
$244,000 - $269,000
$1,763/mo
Zestimate® history
Loading...
Owner options
Explore your selling options
What's special
Nestled in the desirable south side of Fort Smith, this inviting home offers a blend of comfort & convenience. Step inside to be greeted by tall ceilings & stunning Brazilian Tigerwood flooring that flows through the entryway, living room, & master bedroom. The spacious living room features a charming brick gas fireplace, perfect for cozy evenings. The kitchen is updated with stainless steel appliances, including a refrigerator that stays with the house, a gas range, & a new dishwasher. A removable island adds flexibility to the kitchen space. Enjoy the privacy of a split floor plan. The primary bedroom is generously sized & boasts walk-through his and her closets, double sinks, & a relaxing whirlpool tub. The well-maintained home also features a nice laundry room with built-ins. Step outside to a lovely patio area & a wooden privacy fence that encloses the backyard, offering a perfect space for outdoor relaxation. With just a touch of cosmetic updating, this home can become exactly what you are looking for!
Zillow last checked: 8 hours ago
Listing updated: November 08, 2024 at 03:17pm
Listed by:
Michelle Pendergraft 479-434-3000,
Keller Williams Platinum Realty
Bought with:
Non-MLS
Non MLS Sales
Source: ArkansasOne MLS,MLS#: 1283092 Originating MLS: Other/Unspecificed
Originating MLS: Other/Unspecificed
Facts & features
Interior
Bedrooms & bathrooms
- Bedrooms: 3
- Bathrooms: 2
- Full bathrooms: 2
Heating
- Central, Gas
Cooling
- Central Air, Electric
Appliances
- Included: Dishwasher, Disposal, Gas Water Heater, Propane Range, Refrigerator
- Laundry: Washer Hookup, Dryer Hookup
Features
- Attic, Ceiling Fan(s), Eat-in Kitchen, Split Bedrooms
- Flooring: Carpet, Ceramic Tile, Laminate, Simulated Wood
- Windows: Blinds
- Has basement: No
- Number of fireplaces: 1
- Fireplace features: Gas Starter
Interior area
- Total structure area: 1,750
- Total interior livable area: 1,750 sqft
Property
Parking
- Total spaces: 2
- Parking features: Attached, Garage, Garage Door Opener
- Has attached garage: Yes
- Covered spaces: 2
Features
- Levels: One
- Stories: 1
- Patio & porch: Patio
- Exterior features: Concrete Driveway
- Fencing: Back Yard,Privacy,Wood
- Waterfront features: None
Lot
- Size: 7,980 sqft
- Features: Cleared, City Lot, Landscaped, None, Subdivision
Details
- Additional structures: None
- Parcel number: 1646501480000000
- Zoning: N
- Special conditions: None
Construction
Type & style
- Home type: SingleFamily
- Architectural style: Traditional
- Property subtype: Single Family Residence
Materials
- Brick
- Foundation: Slab
- Roof: Architectural,Shingle
Condition
- New construction: No
- Year built: 1999
Utilities & green energy
- Water: Public
- Utilities for property: Electricity Available, Natural Gas Available, Sewer Available, Water Available
Community & neighborhood
Security
- Security features: Smoke Detector(s)
Location
- Region: Fort Smith
- Subdivision: Remington
Other
Other facts
- Road surface type: Paved
Price history
| Date | Event | Price |
|---|---|---|
| 11/8/2024 | Sold | $248,000-2.7%$142/sqft |
Source: | ||
| 10/11/2024 | Pending sale | $254,900$146/sqft |
Source: Western River Valley BOR #1074252 | ||
| 10/10/2024 | Price change | $254,900-3.8%$146/sqft |
Source: Western River Valley BOR #1074252 | ||
| 9/6/2024 | Price change | $264,900-1.9%$151/sqft |
Source: Western River Valley BOR #1074252 | ||
| 8/8/2024 | Listed for sale | $269,900-1.9%$154/sqft |
Source: Western River Valley BOR #1074252 | ||
Public tax history
| Year | Property taxes | Tax assessment |
|---|---|---|
| 2024 | $1,131 -6.2% | $28,090 |
| 2023 | $1,206 -4% | $28,090 |
| 2022 | $1,256 | $28,090 |
Find assessor info on the county website
Neighborhood: 72916
Nearby schools
GreatSchools rating
- 3/10Raymond F. Orr Elementary SchoolGrades: PK-5Distance: 1.9 mi
- 10/10L. A. Chaffin Jr. High SchoolGrades: 6-8Distance: 2.9 mi
- 8/10Southside High SchoolGrades: 9-12Distance: 2.2 mi
Schools provided by the listing agent
- District: Fort Smith
Source: ArkansasOne MLS. This data may not be complete. We recommend contacting the local school district to confirm school assignments for this home.

Get pre-qualified for a loan
At Zillow Home Loans, we can pre-qualify you in as little as 5 minutes with no impact to your credit score.An equal housing lender. NMLS #10287.


