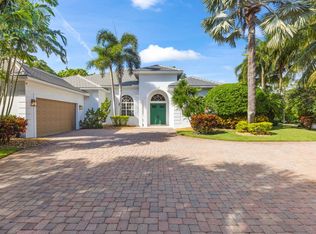Sold for $1,590,000 on 03/26/24
$1,590,000
6432 Fox Run Circle, Jupiter, FL 33458
3beds
2,148sqft
Single Family Residence
Built in 1978
1.12 Acres Lot
$1,595,100 Zestimate®
$740/sqft
$6,537 Estimated rent
Home value
$1,595,100
$1.45M - $1.77M
$6,537/mo
Zestimate® history
Loading...
Owner options
Explore your selling options
What's special
Charming Key West/bungalow, 3 bedrooms, 2 bathrooms + den, situated on a private, gorgeously landscaped 1+ acre corner lot. This single-level residence boasts a refreshing lanai, updated pool/spa, extensive raised bed vegetable garden, lush tropical foliage, multiple bamboo stands & fruit trees. The winding paths through the expansive grounds invite leisurely strolls. Inside, you'll find beautiful travertine & hardwood floors, Pecky Cypress accents, and a wood-burning fireplace with stone hearth. Additional features include a large pool screen enclosure, impact windows/doors, 22kw generator. With low maintenance requirements and a serene garden setting, this property offers comfortable living for those seeking a tranquil retreat. By Appointment Only. Call for details & private showing!
Zillow last checked: 8 hours ago
Listing updated: March 27, 2024 at 01:56am
Listed by:
David Lawrence Weinthal 561-313-3354,
RE/MAX Properties,
Thomas Montrois 772-349-8466,
RE/MAX Properties
Bought with:
Jill Wenta
Under the Palms Realty, Inc.
Source: BeachesMLS,MLS#: RX-10948307 Originating MLS: Beaches MLS
Originating MLS: Beaches MLS
Facts & features
Interior
Bedrooms & bathrooms
- Bedrooms: 3
- Bathrooms: 2
- Full bathrooms: 2
Primary bedroom
- Level: 1
- Area: 192
- Dimensions: 16 x 12
Bedroom 2
- Area: 132
- Dimensions: 12 x 11
Bedroom 3
- Area: 272
- Dimensions: 17 x 16
Bedroom 4
- Area: 169
- Dimensions: 13 x 13
Dining room
- Area: 144
- Dimensions: 12 x 12
Family room
- Area: 144
- Dimensions: 12 x 12
Kitchen
- Level: 1
- Area: 121
- Dimensions: 11 x 11
Living room
- Level: 1
- Area: 336
- Dimensions: 24 x 14
Patio
- Description: Patio/Balcony
- Area: 516
- Dimensions: 43 x 12
Utility room
- Area: 64
- Dimensions: 8 x 8
Heating
- Central, Electric, Fireplace(s)
Cooling
- Ceiling Fan(s), Central Air, Electric
Appliances
- Included: Dishwasher, Disposal, Dryer, Microwave, Electric Range, Refrigerator, Washer, Electric Water Heater, Water Softener Owned
- Laundry: Sink, Inside, Laundry Closet
Features
- Ctdrl/Vault Ceilings, Pantry, Split Bedroom, Volume Ceiling, Walk-In Closet(s)
- Flooring: Tile, Wood
- Doors: French Doors
- Windows: Bay Window(s), Hurricane Windows, Impact Glass, Impact Glass (Complete)
- Attic: Pull Down Stairs
- Has fireplace: Yes
- Common walls with other units/homes: Corner
Interior area
- Total structure area: 3,365
- Total interior livable area: 2,148 sqft
Property
Parking
- Total spaces: 2
- Parking features: Circular Driveway, Driveway, Garage - Attached, RV/Boat
- Attached garage spaces: 2
- Has uncovered spaces: Yes
Features
- Stories: 1
- Patio & porch: Covered Patio, Screened Patio
- Exterior features: Auto Sprinkler, Awning(s), Well Sprinkler, Zoned Sprinkler
- Has private pool: Yes
- Pool features: In Ground, Screen Enclosure, Pool/Spa Combo
- Has spa: Yes
- Spa features: Spa
- Has view: Yes
- View description: Garden, Pool
- Waterfront features: None
- Frontage length: 0
Lot
- Size: 1.12 Acres
- Dimensions: 1.12 ACRE
- Features: 1 to < 2 Acres, Corner Lot
- Residential vegetation: Fruit Tree(s)
Details
- Additional structures: Extra Building, Shed(s)
- Parcel number: 00424027020000230
- Lease amount: $0
- Zoning: RES
- Other equipment: Generator, Permanent Generator (Whole House Coverage)
Construction
Type & style
- Home type: SingleFamily
- Architectural style: Contemporary,Key West,Ranch
- Property subtype: Single Family Residence
Materials
- CBS
- Roof: Metal
Condition
- Resale
- New construction: No
- Year built: 1978
Utilities & green energy
- Sewer: Public Sewer
- Water: Well
- Utilities for property: Cable Connected, Electricity Connected
Community & neighborhood
Community
- Community features: None
Location
- Region: Jupiter
- Subdivision: Fox Run
HOA & financial
HOA
- Has HOA: Yes
- HOA fee: $58 monthly
- Services included: Common Areas, Common R.E. Tax, Insurance-Other
Other fees
- Application fee: $0
Other
Other facts
- Listing terms: Cash,Conventional
- Road surface type: Paved
Price history
| Date | Event | Price |
|---|---|---|
| 3/26/2024 | Sold | $1,590,000-2.2%$740/sqft |
Source: | ||
| 3/25/2024 | Pending sale | $1,625,000$757/sqft |
Source: | ||
| 1/8/2024 | Listed for sale | $1,625,000+257.1%$757/sqft |
Source: | ||
| 2/25/2014 | Sold | $455,000-4.2%$212/sqft |
Source: Public Record | ||
| 12/4/2013 | Pending sale | $474,900$221/sqft |
Source: RE/MAX PROPERTIES #RX-9969706 | ||
Public tax history
| Year | Property taxes | Tax assessment |
|---|---|---|
| 2024 | $7,516 +2.5% | $470,203 +3% |
| 2023 | $7,334 +0.7% | $456,508 +3% |
| 2022 | $7,282 +0.6% | $443,212 +3% |
Find assessor info on the county website
Neighborhood: 33458
Nearby schools
GreatSchools rating
- 8/10Limestone Creek Elementary SchoolGrades: PK-5Distance: 1.5 mi
- 8/10Jupiter Middle SchoolGrades: 6-8Distance: 4.6 mi
- 7/10Jupiter High SchoolGrades: 9-12Distance: 5.5 mi
Schools provided by the listing agent
- Elementary: Limestone Creek Elementary School
- Middle: Jupiter Middle School
- High: Jupiter High School
Source: BeachesMLS. This data may not be complete. We recommend contacting the local school district to confirm school assignments for this home.
Get a cash offer in 3 minutes
Find out how much your home could sell for in as little as 3 minutes with a no-obligation cash offer.
Estimated market value
$1,595,100
Get a cash offer in 3 minutes
Find out how much your home could sell for in as little as 3 minutes with a no-obligation cash offer.
Estimated market value
$1,595,100
