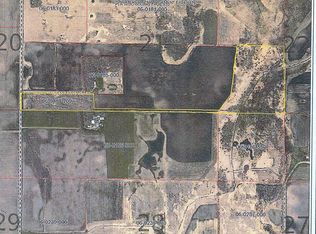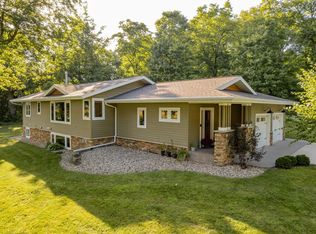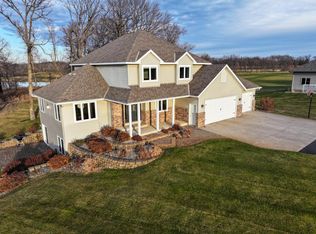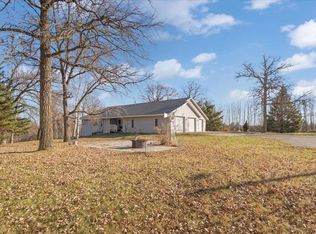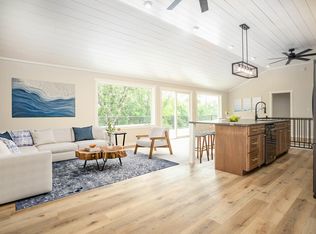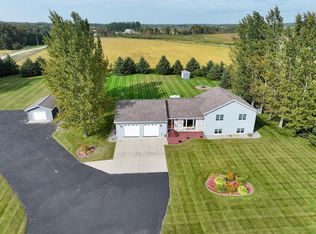Discover this charming 2 bedroom 3 bath rambler home nestled in a serene and quiet 5.46 acre setting. An additional 34.47 acre parcel, adjacent to the home can be available for sale. This home offers 2 main floor bedrooms, convenient main-level laundry and 3 main floor bathrooms. The primary bedroom has a walk-in closet, bathroom with shower, dual sinks, granite countertop, and sliding glass door to the outdoors. Kitchen has generous cupboard space, granite countertops with large breakfast bar/sitting area. The unfinished basement offers plenty of room to grow and make your own. Already has egress window for a 3rd bedroom and rough-in bathroom hook ups and tub is set and ready to go. You'll love the heated, 42 x 36 insulated 3- car attached garage with stair access to the basement. The 80 x 40 shed is insulated, heated, concrete floors with drains, interior has tin finished walls, overhead garage doors 14' high and 16' wide. The barn has concrete floors, tin sided, and 84 x 32 ft of additional storage or use the barn for your animals. Outdoor enthusiasts will love this area, perfect for year-round recreation.
Active
$699,000
6432 Botzet Rd NE, Nelson, MN 56355
2beds
3,360sqft
Est.:
Single Family Residence
Built in 2011
5.46 Acres Lot
$682,900 Zestimate®
$208/sqft
$-- HOA
What's special
Granite countertopTin finished wallsGenerous cupboard spaceConvenient main-level laundryWalk-in closet
- 241 days |
- 437 |
- 14 |
Zillow last checked: 8 hours ago
Listing updated: October 13, 2025 at 11:18am
Listed by:
Todd Hocum 320-762-0241,
ERA Viking Realty
Source: NorthstarMLS as distributed by MLS GRID,MLS#: 6702073
Tour with a local agent
Facts & features
Interior
Bedrooms & bathrooms
- Bedrooms: 2
- Bathrooms: 3
- Full bathrooms: 1
- 3/4 bathrooms: 1
- 1/2 bathrooms: 1
Rooms
- Room types: Living Room, Dining Room, Kitchen, Bedroom 1, Bathroom, Walk In Closet, Bedroom 2, Laundry, Unfinished, Other Room
Bedroom 1
- Level: Main
- Area: 280 Square Feet
- Dimensions: 20 x 14
Bedroom 2
- Level: Main
- Area: 169 Square Feet
- Dimensions: 13 X 13
Bathroom
- Level: Main
- Area: 91 Square Feet
- Dimensions: 13 X 7
Bathroom
- Level: Main
- Area: 60 Square Feet
- Dimensions: 10 X 6
Bathroom
- Level: Main
- Area: 30 Square Feet
- Dimensions: 6 X 5
Bathroom
- Level: Lower
- Area: 72 Square Feet
- Dimensions: 12 X 6
Dining room
- Level: Main
- Area: 208 Square Feet
- Dimensions: 16 x 13
Kitchen
- Level: Main
- Area: 195 Square Feet
- Dimensions: 15 x 13
Laundry
- Level: Main
- Area: 90 Square Feet
- Dimensions: 15 X 6
Living room
- Level: Main
- Area: 286 Square Feet
- Dimensions: 22 x 13
Other
- Level: Lower
- Area: 112 Square Feet
- Dimensions: 16 X 7
Other
- Level: Lower
- Area: 1560 Square Feet
- Dimensions: 60 x 26
Walk in closet
- Level: Main
- Area: 54 Square Feet
- Dimensions: 9 X 6
Heating
- Forced Air
Cooling
- Central Air
Appliances
- Included: Air-To-Air Exchanger, Dishwasher, Dryer, Electric Water Heater, Water Filtration System, Microwave, Range, Refrigerator, Washer, Water Softener Owned
Features
- Basement: Egress Window(s),Full,Sump Basket,Unfinished
- Has fireplace: No
Interior area
- Total structure area: 3,360
- Total interior livable area: 3,360 sqft
- Finished area above ground: 1,680
- Finished area below ground: 0
Property
Parking
- Total spaces: 3
- Parking features: Attached, Gravel, Concrete, Garage, Garage Door Opener, Heated Garage, Insulated Garage
- Attached garage spaces: 3
- Has uncovered spaces: Yes
- Details: Garage Dimensions (42 x 36), Garage Door Height (8)
Accessibility
- Accessibility features: None
Features
- Levels: One
- Stories: 1
- Patio & porch: Deck
Lot
- Size: 5.46 Acres
- Dimensions: 1 x 1 x 1 x 1
Details
- Additional structures: Barn(s), Storage Shed
- Foundation area: 1680
- Parcel number: 060250000
- Zoning description: Agriculture
Construction
Type & style
- Home type: SingleFamily
- Property subtype: Single Family Residence
Materials
- Vinyl Siding
- Roof: Asphalt
Condition
- Age of Property: 14
- New construction: No
- Year built: 2011
Utilities & green energy
- Gas: Electric, Propane
- Sewer: Mound Septic, Septic System Compliant - Yes
- Water: Well
Community & HOA
HOA
- Has HOA: No
Location
- Region: Nelson
Financial & listing details
- Price per square foot: $208/sqft
- Tax assessed value: $545,100
- Annual tax amount: $3,538
- Date on market: 4/14/2025
- Cumulative days on market: 192 days
Estimated market value
$682,900
$649,000 - $717,000
$2,714/mo
Price history
Price history
| Date | Event | Price |
|---|---|---|
| 8/26/2025 | Price change | $699,000-2.8%$208/sqft |
Source: | ||
| 8/7/2025 | Price change | $719,000-9.6%$214/sqft |
Source: | ||
| 6/12/2025 | Price change | $795,000-6%$237/sqft |
Source: | ||
| 4/14/2025 | Listed for sale | $845,500$252/sqft |
Source: | ||
Public tax history
Public tax history
| Year | Property taxes | Tax assessment |
|---|---|---|
| 2024 | $3,672 +4.3% | $545,100 +8% |
| 2023 | $3,522 +9.9% | $504,700 +15.6% |
| 2022 | $3,204 | $436,600 +16.3% |
Find assessor info on the county website
BuyAbility℠ payment
Est. payment
$4,148/mo
Principal & interest
$3402
Property taxes
$501
Home insurance
$245
Climate risks
Neighborhood: 56355
Nearby schools
GreatSchools rating
- 7/10Carlos Elementary SchoolGrades: PK-5Distance: 2.1 mi
- 6/10Discovery Junior High SchoolGrades: 6-8Distance: 6.6 mi
- 8/10Alexandria Area High SchoolGrades: 9-12Distance: 9.2 mi
- Loading
- Loading
