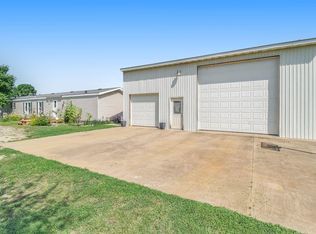Come check out this updated and well-maintained mobile home sitting on 3.6 private country acres just a short commute to Charlotte, Battle Creek, or Marshall! Recent updates include new flooring throughout, replacement windows, appliances, and the furnace was also replaced in 2017. If you're thinking you may want something with more storage... wait... the home also comes with a large 40x45 pole barn with electric, concrete floors (with a drain), and a second story loft area for extra storage! Call Karen at 269-275-2653 to set up your showing today!
This property is off market, which means it's not currently listed for sale or rent on Zillow. This may be different from what's available on other websites or public sources.

