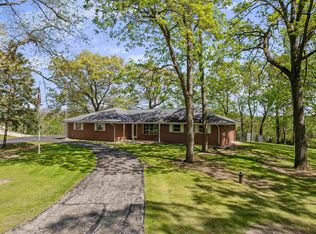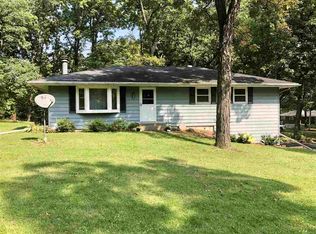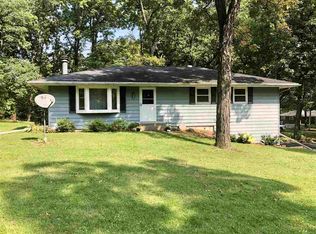Sold for $185,000 on 05/31/23
$185,000
6431 N Deer Path Rd, Oregon, IL 61061
3beds
1,297sqft
Single Family Residence
Built in 1958
1.05 Acres Lot
$227,900 Zestimate®
$143/sqft
$1,667 Estimated rent
Home value
$227,900
$214,000 - $242,000
$1,667/mo
Zestimate® history
Loading...
Owner options
Explore your selling options
What's special
NEW AND IMPROVED PRICE!! Welcome home to this charming 3 bedroom 1.5 bathroom tri-level house with a walkout lower level! With an attached 3.5 car heated garage and over an acre of mature-tree-shaded property, this home has all of the amenities you could want while being conveniently located just off of Route 2 and only 5 minutes south of Byron. Sitting high on the hill this home has beautiful rural views, plenty of space to spread out and all of the feelings of rural living all with a short drive to a bustling city. The roof is only 9 years old, a Radon mitigation system is already installed, and the entry way has all new Mohawk porcelain tile. Come take a look at this well maintained property today and you won't want to leave! Seller is offering a $2500 flooring credit as well as a home Warranty!
Zillow last checked: 8 hours ago
Listing updated: May 31, 2023 at 09:29am
Listed by:
John Cady 815-543-2269,
Century 21 Affiliated
Bought with:
NON-NWIAR Member
Northwest Illinois Alliance Of Realtors®
Source: NorthWest Illinois Alliance of REALTORS®,MLS#: 202301329
Facts & features
Interior
Bedrooms & bathrooms
- Bedrooms: 3
- Bathrooms: 2
- Full bathrooms: 1
- 1/2 bathrooms: 1
Primary bedroom
- Level: Upper
- Area: 144
- Dimensions: 12 x 12
Bedroom 2
- Level: Upper
- Area: 132
- Dimensions: 12 x 11
Bedroom 3
- Level: Upper
- Area: 108.48
- Dimensions: 11.3 x 9.6
Dining room
- Level: Main
- Area: 96
- Dimensions: 12 x 8
Kitchen
- Level: Main
- Area: 167.81
- Dimensions: 17.3 x 9.7
Living room
- Level: Main
- Area: 266
- Dimensions: 19 x 14
Heating
- Forced Air, Propane
Cooling
- Central Air
Appliances
- Included: Dishwasher, Microwave, Refrigerator, Stove/Cooktop, LP Gas Tank Rented, Electric Water Heater
- Laundry: In Basement
Features
- L.L. Finished Space
- Basement: Basement Entrance,Partial,Sump Pump,Full Exposure
- Has fireplace: Yes
- Fireplace features: Wood Burning
Interior area
- Total structure area: 1,297
- Total interior livable area: 1,297 sqft
- Finished area above ground: 1,070
- Finished area below ground: 227
Property
Parking
- Total spaces: 3.5
- Parking features: Attached, Garage Door Opener
- Garage spaces: 3.5
Features
- Levels: Tri/Quad/Multi-Level
- Has view: Yes
- View description: Country, River
- Has water view: Yes
- Water view: River
Lot
- Size: 1.05 Acres
- Dimensions: 234 x 229.2 x 190 x 205
- Features: Full Exposure, Rural
Details
- Parcel number: 0902401001
Construction
Type & style
- Home type: SingleFamily
- Property subtype: Single Family Residence
Materials
- Siding
- Roof: Shingle
Condition
- Year built: 1958
Details
- Warranty included: Yes
Utilities & green energy
- Electric: Circuit Breakers
- Sewer: Septic Tank
- Water: Well
Community & neighborhood
Security
- Security features: Radon Mitigation Active
Location
- Region: Oregon
- Subdivision: IL
HOA & financial
HOA
- Has HOA: Yes
- HOA fee: $300 annually
- Services included: None
Other
Other facts
- Ownership: Fee Simple
Price history
| Date | Event | Price |
|---|---|---|
| 5/31/2023 | Sold | $185,000-1.3%$143/sqft |
Source: | ||
| 5/2/2023 | Pending sale | $187,500$145/sqft |
Source: | ||
| 4/15/2023 | Price change | $187,500-1.3%$145/sqft |
Source: | ||
| 4/5/2023 | Listed for sale | $189,900$146/sqft |
Source: | ||
| 3/29/2023 | Pending sale | $189,900$146/sqft |
Source: | ||
Public tax history
| Year | Property taxes | Tax assessment |
|---|---|---|
| 2023 | $4,018 -5.8% | $63,991 +5% |
| 2022 | $4,265 +10.5% | $60,955 +2.3% |
| 2021 | $3,859 +13.9% | $59,567 +4.7% |
Find assessor info on the county website
Neighborhood: 61061
Nearby schools
GreatSchools rating
- 6/10Mary Morgan Elementary SchoolGrades: PK-5Distance: 2.3 mi
- 9/10Byron Middle SchoolGrades: 6-8Distance: 2.7 mi
- 9/10Byron High School 9-12Grades: 9-12Distance: 2.6 mi
Schools provided by the listing agent
- Elementary: Mary Morgan Elementary
- Middle: Byron Middle
- High: Byron High School 9-12
- District: Byron 226
Source: NorthWest Illinois Alliance of REALTORS®. This data may not be complete. We recommend contacting the local school district to confirm school assignments for this home.

Get pre-qualified for a loan
At Zillow Home Loans, we can pre-qualify you in as little as 5 minutes with no impact to your credit score.An equal housing lender. NMLS #10287.


