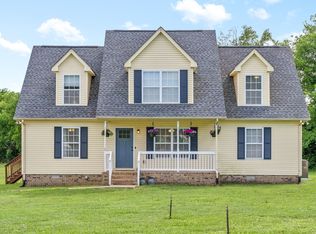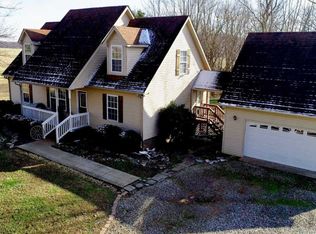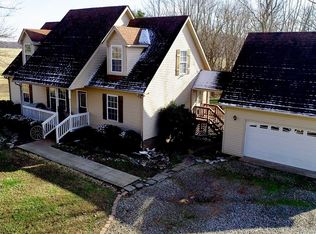Beautiful home with 3 bedrooms and 2 bathrooms settled on 3.68 acres. Enter into the cozy living room complete with a corner fireplace, hardwood floors, and a pitched ceiling. Continue into the kitchen and eat-in dining space flooded with natural light. The updated kitchen includes stainless steel appliances, freshly painted cabinets, and a modern backsplash. The spacious master suite is off of the main living room and boasts a tray ceiling, walk-in closet, and private en-suite bathroom. Two additional bedrooms, and a shared hallway bathroom, are on the other side of the home. The laundry room has tile floors and connects the kitchen to the garage. Relax on the covered deck overlooking almost 4 acres of property and the shed on the property provides additional space for outdoor storage.
This property is off market, which means it's not currently listed for sale or rent on Zillow. This may be different from what's available on other websites or public sources.


