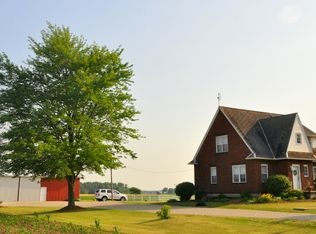Looking for a country home with plenty of Privacy. Over 4500 square feet Situated on a private drive in a quiet natural setting surrounded by over 11.113 acres of land. This home is nestled in woods with front view of 3/4 Acre stocked pond with beach and 4 Aeration pumps to keep the Pond looking fresh at all times. Pond is 25 foot deep and has a three foot ledge all away around the pond. This beautiful home was built in 2013 As you enter the foyer you will see the dining room. The living room is grand. The kitchen has beautiful granite countertops, a huge island. Plus, there is storage galore throughout this home. Basement is ready to be finished as plumbing and septic is all set. Home is wired for Smart Home. Safe Room in basement has one foot thick ceiling and walls for safety. Barn is plumed to have heated floor as is water and septic if desired its there to finish to have living quarters. Average Electric is around $300.00 Month. Propane is $600 Yr. Internet Service is Century Link $75.00 Month
This property is off market, which means it's not currently listed for sale or rent on Zillow. This may be different from what's available on other websites or public sources.
