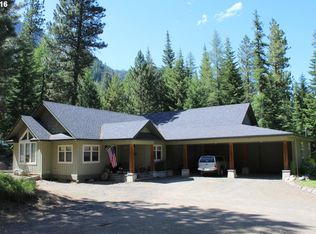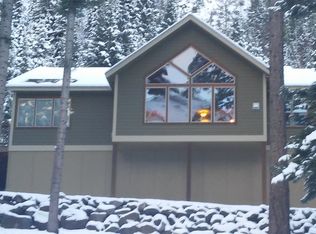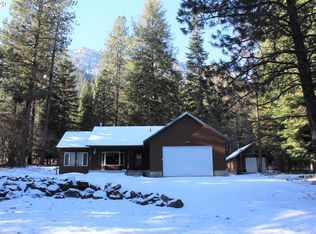Sold
$525,000
64306 Tamarack Rd, Lostine, OR 97857
3beds
1,464sqft
Residential, Single Family Residence
Built in 2017
2 Acres Lot
$522,000 Zestimate®
$359/sqft
$2,106 Estimated rent
Home value
$522,000
Estimated sales range
Not available
$2,106/mo
Zestimate® history
Loading...
Owner options
Explore your selling options
What's special
This cozy cabin/home in the woods of High Lostine neighborhood could make you a wonderful home or great cabin getaway. 1 level living with quality construction by Bronson Log Homes, built in 2017. The open floor plan is accented with a 15 foot vaulted pine ceiling over the main living area. The floor plan and feeling is open and light, bringing in the mountain peak views and all the beauty of the treed setting. The propane fireplace adds nice ambience and warmth. The primary bedroom has deck access and a walk in closet. The kitchen has Frigidaire appliances (matt stainless) and Kenmore stacked washer and dryer. 3 doors lead to the spacious 915 SF painted, wood deck. The cabinets are hickory and the durable laminate wood floor throughout the home is birch. Doors and trims are solid pine. There is carpet in the bedrooms. There is lots of countertop workspace and storage in the well designed kitchen with island. The home is offered furnished, with what is in the home at your viewing. The driveway and parking area are generous in size with lots of turn around room. The wood sided home is in good maintenance and you will appreciate the attached well built carport with door to the kitchen.There is a wood garden shed for storage. Starlink has provided great internet and wifi for cell phone. Common area with picnic table on the Lostine River for residents and their guests enjoyment.
Zillow last checked: 8 hours ago
Listing updated: September 07, 2024 at 10:00pm
Listed by:
Michele Baird 541-398-1377,
Ruby Peak Realty, Inc.
Bought with:
Larrena Overton, 201238147
Wallowa Mountain Properties
Source: RMLS (OR),MLS#: 24234301
Facts & features
Interior
Bedrooms & bathrooms
- Bedrooms: 3
- Bathrooms: 2
- Full bathrooms: 2
- Main level bathrooms: 2
Primary bedroom
- Features: Deck, Sliding Doors, Bathtub With Shower, Walkin Closet, Wallto Wall Carpet
- Level: Main
- Area: 168
- Dimensions: 14 x 12
Bedroom 2
- Features: Closet, Wallto Wall Carpet
- Level: Main
- Area: 144
- Dimensions: 12 x 12
Bedroom 3
- Features: Closet, Wallto Wall Carpet
- Level: Main
- Area: 99
- Dimensions: 11 x 9
Dining room
- Features: Laminate Flooring
- Level: Main
Kitchen
- Features: Deck, Dishwasher, Island, Microwave, Sliding Doors, Laminate Flooring, Washer Dryer
- Level: Main
- Area: 210
- Width: 14
Living room
- Features: Ceiling Fan, Fireplace, Great Room, Laminate Flooring
- Level: Main
- Area: 551
- Dimensions: 29 x 19
Heating
- Fireplace(s)
Appliances
- Included: Dishwasher, Free-Standing Range, Free-Standing Refrigerator, Microwave, Washer/Dryer, Electric Water Heater, Tank Water Heater
Features
- Vaulted Ceiling(s), Closet, Kitchen Island, Ceiling Fan(s), Great Room, Bathtub With Shower, Walk-In Closet(s)
- Flooring: Laminate, Wall to Wall Carpet
- Doors: Sliding Doors
- Windows: Double Pane Windows, Vinyl Frames
- Basement: Crawl Space
- Number of fireplaces: 1
- Fireplace features: Propane, Stove
Interior area
- Total structure area: 1,464
- Total interior livable area: 1,464 sqft
Property
Parking
- Total spaces: 1
- Parking features: Carport, RV Access/Parking, Attached
- Attached garage spaces: 1
- Has carport: Yes
Features
- Levels: One
- Stories: 1
- Patio & porch: Deck
- Has view: Yes
- View description: Mountain(s), Trees/Woods
Lot
- Size: 2 Acres
- Features: Sloped, Wooded, Acres 1 to 3
Details
- Parcel number: 1097
- Zoning: EL-1
Construction
Type & style
- Home type: SingleFamily
- Property subtype: Residential, Single Family Residence
Materials
- Wood Siding
- Foundation: Concrete Perimeter
- Roof: Composition
Condition
- Resale
- New construction: No
- Year built: 2017
Utilities & green energy
- Gas: Propane
- Sewer: Standard Septic
- Water: Community
- Utilities for property: Satellite Internet Service
Community & neighborhood
Location
- Region: Lostine
HOA & financial
HOA
- Has HOA: Yes
- HOA fee: $150 annually
- Second HOA fee: $430 annually
Other
Other facts
- Listing terms: Cash,Conventional,FHA,VA Loan
- Road surface type: Gravel
Price history
| Date | Event | Price |
|---|---|---|
| 6/11/2024 | Sold | $525,000$359/sqft |
Source: | ||
| 5/6/2024 | Pending sale | $525,000$359/sqft |
Source: | ||
| 4/2/2024 | Listed for sale | $525,000+677.8%$359/sqft |
Source: | ||
| 7/25/2006 | Sold | $67,500$46/sqft |
Source: Public Record Report a problem | ||
Public tax history
| Year | Property taxes | Tax assessment |
|---|---|---|
| 2024 | $1,907 +3.2% | $165,342 +3% |
| 2023 | $1,847 +3.1% | $160,527 +3% |
| 2022 | $1,792 +3.9% | $155,852 +3% |
Find assessor info on the county website
Neighborhood: 97857
Nearby schools
GreatSchools rating
- 5/10Wallowa Elementary SchoolGrades: PK-5Distance: 12.6 mi
- 8/10Wallowa Middle SchoolGrades: 6-8Distance: 12.7 mi
- 9/10Wallowa High SchoolGrades: 9-12Distance: 12.6 mi

Get pre-qualified for a loan
At Zillow Home Loans, we can pre-qualify you in as little as 5 minutes with no impact to your credit score.An equal housing lender. NMLS #10287.


