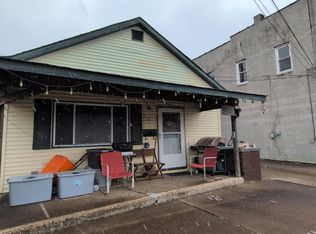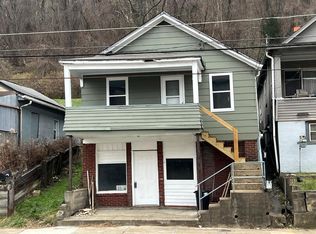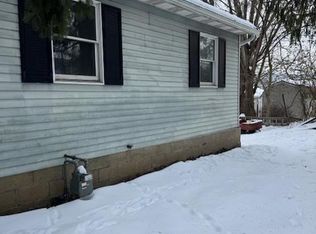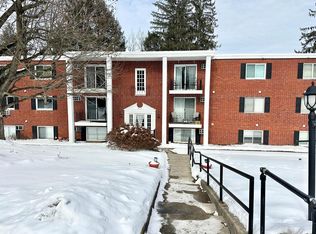Looking for the "Getaway" or just downsizing? Two bedrooms one bath on 3.49 acres. Seller is unaware if the minerals are leased. The seller will convey any mineral rights. Property is being sold AS-IS.
For sale
$65,000
64301 Shady Lane Rd, Bellaire, OH 43906
2beds
646sqft
Est.:
Single Family Residence
Built in 1900
3.49 Acres Lot
$-- Zestimate®
$101/sqft
$-- HOA
What's special
Two bedroomsOne bath
- 66 days |
- 1,264 |
- 53 |
Zillow last checked: 8 hours ago
Listing updated: December 17, 2025 at 10:08pm
Listing Provided by:
Anna M Smith 740-633-6363,
Harvey Goodman, REALTOR
Source: MLS Now,MLS#: 5176614 Originating MLS: East Central Association of REALTORS
Originating MLS: East Central Association of REALTORS
Tour with a local agent
Facts & features
Interior
Bedrooms & bathrooms
- Bedrooms: 2
- Bathrooms: 1
- Full bathrooms: 1
- Main level bathrooms: 1
- Main level bedrooms: 2
Bedroom
- Level: First
- Dimensions: 9 x 11
Bedroom
- Level: First
- Dimensions: 11 x 10
Bathroom
- Level: First
- Dimensions: 10 x 5
Kitchen
- Level: First
- Dimensions: 13 x 13
Living room
- Level: First
- Dimensions: 11 x 12
Heating
- Forced Air
Cooling
- None
Features
- Basement: Crawl Space,Partial
- Has fireplace: No
Interior area
- Total structure area: 646
- Total interior livable area: 646 sqft
- Finished area above ground: 646
Video & virtual tour
Property
Parking
- Total spaces: 1
- Parking features: Carport, On Site, Off Street, Outside
- Carport spaces: 1
Features
- Levels: One
- Stories: 1
Lot
- Size: 3.49 Acres
Details
- Additional parcels included: 2600847.000
- Parcel number: 2600593000
- Special conditions: Standard
Construction
Type & style
- Home type: SingleFamily
- Architectural style: Ranch
- Property subtype: Single Family Residence
Materials
- Vinyl Siding
- Roof: Asphalt,Fiberglass
Condition
- Year built: 1900
Utilities & green energy
- Sewer: Public Sewer
- Water: Public
Community & HOA
Community
- Subdivision: Old Seven Ranges
HOA
- Has HOA: No
Location
- Region: Bellaire
Financial & listing details
- Price per square foot: $101/sqft
- Tax assessed value: $52,920
- Annual tax amount: $678
- Date on market: 12/18/2025
- Cumulative days on market: 128 days
Estimated market value
Not available
Estimated sales range
Not available
Not available
Price history
Price history
| Date | Event | Price |
|---|---|---|
| 12/18/2025 | Listed for sale | $65,000$101/sqft |
Source: | ||
| 12/4/2025 | Listing removed | $65,000$101/sqft |
Source: | ||
| 11/18/2025 | Listed for sale | $65,000$101/sqft |
Source: | ||
| 11/7/2025 | Contingent | $65,000$101/sqft |
Source: | ||
| 10/10/2025 | Listed for sale | $65,000$101/sqft |
Source: | ||
| 9/23/2025 | Contingent | $65,000$101/sqft |
Source: | ||
| 9/8/2025 | Listed for sale | $65,000+56.6%$101/sqft |
Source: | ||
| 8/29/2025 | Sold | $41,500-47.8%$64/sqft |
Source: | ||
| 5/8/2025 | Price change | $79,500-11.6%$123/sqft |
Source: | ||
| 3/24/2025 | Price change | $89,900-5.4%$139/sqft |
Source: | ||
| 2/21/2025 | Listed for sale | $95,000+21.8%$147/sqft |
Source: | ||
| 5/7/2019 | Sold | $78,000-1.9%$121/sqft |
Source: | ||
| 3/11/2019 | Listed for sale | $79,500+32.7%$123/sqft |
Source: Harvey Goodman Realtors #4076179 Report a problem | ||
| 11/30/2016 | Listing removed | $59,900$93/sqft |
Source: Sulek & Dutton Real Estate #3849118 Report a problem | ||
| 10/1/2016 | Listed for sale | $59,900$93/sqft |
Source: Sulek & Dutton Real Estate #3849118 Report a problem | ||
Public tax history
Public tax history
| Year | Property taxes | Tax assessment |
|---|---|---|
| 2024 | $664 +11.8% | $18,520 +21.6% |
| 2023 | $594 0% | $15,230 |
| 2022 | $595 | $15,230 |
| 2021 | $595 +10.2% | $15,230 +15.1% |
| 2020 | $540 -2.3% | $13,230 |
| 2019 | $552 +2.7% | $13,230 |
| 2018 | $538 +28.5% | $13,230 +27.1% |
| 2017 | $419 -0.7% | $10,410 |
| 2016 | $422 -1.3% | $10,410 |
| 2015 | $427 -11% | $10,410 -9.8% |
| 2014 | $480 +10.3% | $11,540 |
| 2013 | $435 | $11,540 |
| 2012 | $435 +11.9% | $11,540 +11.7% |
| 2011 | $389 +0% | $10,330 |
| 2010 | $389 +2.6% | $10,330 |
| 2009 | $379 | $10,330 |
| 2008 | $379 +1.1% | $10,330 |
| 2007 | $374 +37.1% | $10,330 +38.7% |
| 2006 | $273 | $7,450 |
| 2005 | $273 0% | $7,450 |
| 2004 | $273 0% | $7,450 |
| 2003 | $273 +2.8% | $7,450 +6% |
| 2002 | $266 +0% | $7,030 |
| 2001 | $266 +0.2% | $7,030 +26.9% |
| 2000 | $265 | $5,540 |
Find assessor info on the county website
BuyAbility℠ payment
Est. payment
$388/mo
Principal & interest
$335
Property taxes
$53
Climate risks
Neighborhood: 43906
Nearby schools
GreatSchools rating
- 7/10Bellaire Middle SchoolGrades: 5-8Distance: 2.4 mi
- 3/10Bellaire High SchoolGrades: 9-12Distance: 1.1 mi
- 4/10Bellaire Elementary SchoolGrades: PK-4Distance: 3.5 mi
Schools provided by the listing agent
- District: Bellaire CSD - 702
Source: MLS Now. This data may not be complete. We recommend contacting the local school district to confirm school assignments for this home.





