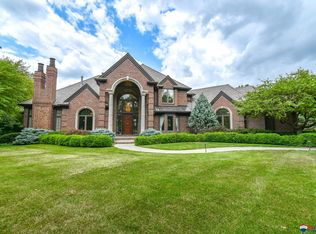Stately Ridge home situated on 1.5 acres & nestled on a quaint cul-de-sac. With nearly 9000 SF of quality finish, a welcoming ambiance is maintained throughout. The floor plan flows easily from the great room to a gourmet kitchen full of amenities; integrated appliances, custom cabinetry, granite countertops, island & breakfast bar. Still plenty of room for company, in the formal & informal dining rooms, hearth room & cozy den w/ fireplace. The 1stfloor primary suite offers whirlpool tub, tile shower, double vanities & enviable walk-in closet. 3 sun filled ensuite bdrms, all w/ walk-in closets, complete the 2ndlevel. Walkout LL includes 5thensuite bdrm, family room, & incredible indoor pool addition w/ hot tub, 2ndkitchen, laundry, 2 baths + plenty of space to lounge & play games. Fully fenced yard, mature landscape, gas firepit, multiple patios, deck,3 stall garage + lots of storage. This property is a rare offering in a coveted setting & one of a kind entertainer's dream home!
This property is off market, which means it's not currently listed for sale or rent on Zillow. This may be different from what's available on other websites or public sources.

