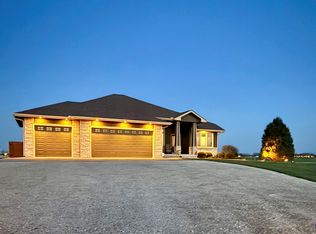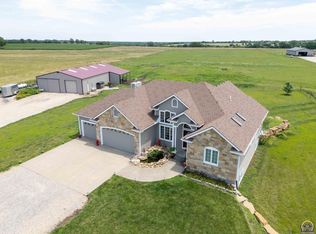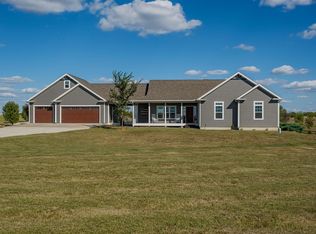Sold
Price Unknown
6430 SE Shawnee Heights Rd, Berryton, KS 66409
6beds
4,254sqft
Single Family Residence, Residential
Built in 2013
9.55 Acres Lot
$561,300 Zestimate®
$--/sqft
$3,923 Estimated rent
Home value
$561,300
Estimated sales range
Not available
$3,923/mo
Zestimate® history
Loading...
Owner options
Explore your selling options
What's special
Nestled on just under 10 acres of peaceful countryside, this beautifully designed 5-bedroom, 3.5-bathroom walk-out ranch offers the perfect blend of luxury, comfort, and privacy. Step into the open-concept main floor featuring hardwood floors and a striking see-through stone fireplace that adds warmth to both the living and dining areas. The spacious kitchen seamlessly connects to the living space, making it ideal for entertaining or enjoying family time. The main level boasts 4 generously sized bedrooms, including a luxurious primary suite complete with his and hers walk-in closets, a spa-like bathroom featuring a jetted tub, a large walk-in shower, and dual vanities. A conveniently located laundry room and half bath completes the main floor layout. Downstairs, the finished walk-out basement is a true retreat with a custom wet bar, additional bedroom, full bathroom, bonus room perfect for a home gym or office, and a large storage area. Step outside to your expansive deck that overlooks a serene pond and fire-pit area—ideal for summer evenings under the stars or peaceful mornings with coffee and a view. With ample indoor and outdoor living space, this exceptional property offers the tranquility of country living just minutes from modern conveniences. Schedule your private showing today—this one won’t last long!
Zillow last checked: 8 hours ago
Listing updated: July 25, 2025 at 06:50am
Listed by:
Melissa Cummings 785-221-0541,
Genesis, LLC, Realtors
Bought with:
House Non Member
SUNFLOWER ASSOCIATION OF REALT
Source: Sunflower AOR,MLS#: 239505
Facts & features
Interior
Bedrooms & bathrooms
- Bedrooms: 6
- Bathrooms: 4
- Full bathrooms: 3
- 1/2 bathrooms: 1
Primary bedroom
- Level: Main
- Area: 268.5
- Dimensions: 15 x 17.9
Bedroom 2
- Level: Main
- Area: 157.38
- Dimensions: 12.9 x 12.2
Bedroom 3
- Level: Main
- Area: 162.54
- Dimensions: 12.6 x 12.9
Bedroom 4
- Level: Main
- Area: 150
- Dimensions: 12.5 x 12
Bedroom 6
- Level: Basement
- Dimensions: 13.7 x 12.4 office
Other
- Level: Basement
- Area: 215.38
- Dimensions: 17.8 x 12.1
Family room
- Level: Basement
- Dimensions: 24.11 x 37.6 15.11x 12.3
Great room
- Level: Main
- Area: 910.35
- Dimensions: 28.9 x 31.5
Kitchen
- Level: Main
Laundry
- Level: Main
- Area: 100.34
- Dimensions: 17.3 x 5.8
Recreation room
- Level: Basement
- Dimensions: 12.7 x 11.8 wet bar area
Heating
- Natural Gas
Cooling
- Central Air
Appliances
- Laundry: Main Level, Separate Room
Features
- Windows: Insulated Windows
- Basement: Concrete,Full,Partially Finished,Walk-Out Access,Daylight
- Number of fireplaces: 1
- Fireplace features: One, Great Room
Interior area
- Total structure area: 4,254
- Total interior livable area: 4,254 sqft
- Finished area above ground: 2,352
- Finished area below ground: 1,902
Property
Parking
- Total spaces: 3
- Parking features: Attached
- Attached garage spaces: 3
Features
- Patio & porch: Covered
- Waterfront features: Pond/Creek
Lot
- Size: 9.55 Acres
Details
- Parcel number: R73546
- Special conditions: Standard,Arm's Length
Construction
Type & style
- Home type: SingleFamily
- Architectural style: Ranch
- Property subtype: Single Family Residence, Residential
Materials
- Roof: Composition
Condition
- Year built: 2013
Utilities & green energy
- Water: Rural Water
Community & neighborhood
Location
- Region: Berryton
- Subdivision: Not Subdivided
Price history
| Date | Event | Price |
|---|---|---|
| 7/24/2025 | Sold | -- |
Source: | ||
| 5/24/2025 | Pending sale | $550,000$129/sqft |
Source: | ||
| 5/23/2025 | Listed for sale | $550,000$129/sqft |
Source: | ||
| 11/22/2010 | Sold | -- |
Source: | ||
Public tax history
| Year | Property taxes | Tax assessment |
|---|---|---|
| 2025 | -- | $56,768 +4% |
| 2024 | $7,825 +2.6% | $54,582 +4% |
| 2023 | $7,629 +12% | $52,487 +12% |
Find assessor info on the county website
Neighborhood: 66409
Nearby schools
GreatSchools rating
- 4/10Berryton Elementary SchoolGrades: PK-6Distance: 4 mi
- 4/10Shawnee Heights Middle SchoolGrades: 7-8Distance: 2.7 mi
- 7/10Shawnee Heights High SchoolGrades: 9-12Distance: 2.8 mi
Schools provided by the listing agent
- Elementary: Berryton Elementary School/USD 450
- Middle: Shawnee Heights Middle School/USD 450
- High: Shawnee Heights High School/USD 450
Source: Sunflower AOR. This data may not be complete. We recommend contacting the local school district to confirm school assignments for this home.


