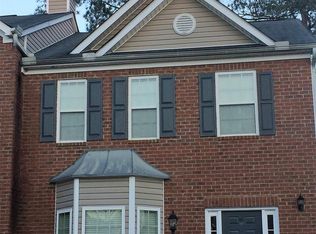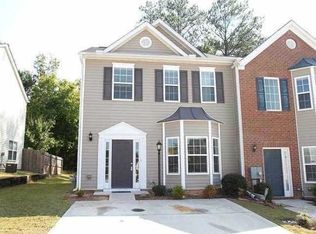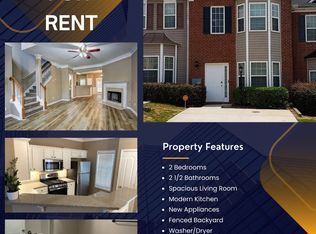Move in ready, RENOVATED fee simple townhome. End unit. Grey color palette. Large living room features fireplace w/ new marble surround for those cool evenings. Open view dining rm. Large Kitchen. Black appliances. New paint:walls, trim, ceilings, doors. 2 large master bdrm retreats, 2 bthrms w/ garden tubs. NEW: Rich grey plank flooring on main level & all bathrooms; carpet stairs & 2nd floor; framed bthrm mirrors; ceiling fan; light fixture; commodes. Patio w/ privacy wall. Private tree lined bckyrd. Walk to shops/dining/LA fitness/MARTA. Near I-285 & airport.
This property is off market, which means it's not currently listed for sale or rent on Zillow. This may be different from what's available on other websites or public sources.


