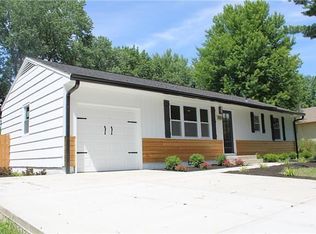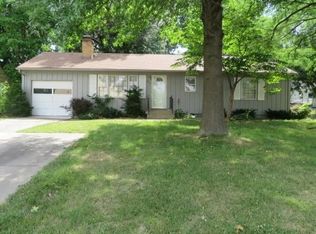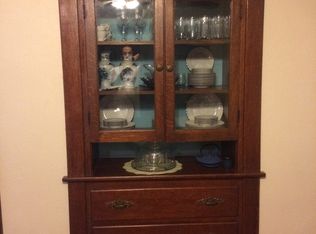Sold
Price Unknown
6430 Riley St, Overland Park, KS 66202
3beds
1,008sqft
Single Family Residence
Built in 1955
0.34 Acres Lot
$320,000 Zestimate®
$--/sqft
$1,844 Estimated rent
Home value
$320,000
$298,000 - $342,000
$1,844/mo
Zestimate® history
Loading...
Owner options
Explore your selling options
What's special
Lucky you! Freshly painted interior with today's colors. Beautiful hardwood floors welcome you into the living room. Enjoy
a glass of wine by the fireplace. Great built-ins! Wonderful kitchen with tile floors, plenty of newer cabinets, smooth top
counter tops, built in range and dishwasher. Dining room has beautiful hardwood floors and built-in cabinets. Hall bath just completed with new floor, new vanity, toilet, and shower over the tub. All new fixtures and mirror! Note the extra large storage closet for all those necessities--even a clothes chute! Half bath off the owner's suite. Newer windows. Cul-de-sac
closet for all those necessities--even a clothes chute! Half bath off the owner's suite. Newer windows. Cul-de-sac location. Large fenced yard for fun and games and plenty of room for your furry friends.
Zillow last checked: 8 hours ago
Listing updated: April 04, 2025 at 01:58pm
Listing Provided by:
Cande McManis 913-963-8300,
ReeceNichols - Overland Park,
Penny Shepherd 913-999-4010,
ReeceNichols - Overland Park
Bought with:
Carlos Maderos, 00248042
New Life Realty of Kansas City
Source: Heartland MLS as distributed by MLS GRID,MLS#: 2533627
Facts & features
Interior
Bedrooms & bathrooms
- Bedrooms: 3
- Bathrooms: 2
- Full bathrooms: 1
- 1/2 bathrooms: 1
Primary bedroom
- Features: Carpet, Ceiling Fan(s)
- Level: Main
- Dimensions: 13 x 12
Bedroom 2
- Features: Carpet, Ceiling Fan(s)
- Level: Main
- Dimensions: 12 x 10
Bedroom 3
- Features: Carpet, Ceiling Fan(s)
- Level: Main
- Dimensions: 11 x 9
Bathroom 1
- Features: Ceramic Tiles, Shower Over Tub
- Level: Main
- Dimensions: 9 x 5
Dining room
- Features: Built-in Features, Wood Floor
- Level: Main
- Dimensions: 10 x 9
Half bath
- Features: Ceramic Tiles
- Level: Main
- Dimensions: 5 x 3
Kitchen
- Level: Main
- Dimensions: 10 x 9
Living room
- Features: Fireplace, Wood Floor
- Level: Main
- Dimensions: 15 x 10
Heating
- Natural Gas
Cooling
- Electric
Appliances
- Included: Dishwasher, Dryer, Gas Range, Washer
- Laundry: In Basement
Features
- Ceiling Fan(s)
- Flooring: Tile, Vinyl, Wood
- Windows: Window Coverings
- Basement: Concrete,Full,Garage Entrance
- Number of fireplaces: 1
- Fireplace features: Living Room, Wood Burning
Interior area
- Total structure area: 1,008
- Total interior livable area: 1,008 sqft
- Finished area above ground: 1,008
- Finished area below ground: 0
Property
Parking
- Total spaces: 1
- Parking features: Attached, Built-In, Garage Door Opener, Garage Faces Front, Secured
- Attached garage spaces: 1
Features
- Fencing: Metal
Lot
- Size: 0.34 Acres
- Features: City Lot, Cul-De-Sac, Level, Wooded
Details
- Parcel number: NP856000000017
- Special conditions: As Is
Construction
Type & style
- Home type: SingleFamily
- Architectural style: Traditional
- Property subtype: Single Family Residence
Materials
- Frame
- Roof: Composition
Condition
- Year built: 1955
Utilities & green energy
- Sewer: Public Sewer
- Water: City/Public - Verify
Community & neighborhood
Location
- Region: Overland Park
- Subdivision: Tower Court
Other
Other facts
- Listing terms: Cash,Conventional,FHA,VA Loan
- Ownership: Estate/Trust
Price history
| Date | Event | Price |
|---|---|---|
| 4/4/2025 | Sold | -- |
Source: | ||
| 3/9/2025 | Contingent | $315,000$313/sqft |
Source: | ||
| 3/7/2025 | Listed for sale | $315,000$313/sqft |
Source: | ||
| 1/21/2025 | Listing removed | $315,000$313/sqft |
Source: | ||
| 11/15/2024 | Listed for sale | $315,000$313/sqft |
Source: | ||
Public tax history
| Year | Property taxes | Tax assessment |
|---|---|---|
| 2024 | $2,576 +8% | $27,174 +10.5% |
| 2023 | $2,386 +15.8% | $24,599 +14.7% |
| 2022 | $2,060 | $21,447 +14.8% |
Find assessor info on the county website
Neighborhood: Arrowhead Trails
Nearby schools
GreatSchools rating
- 4/10East Antioch Elementary SchoolGrades: PK-6Distance: 1.2 mi
- 5/10Hocker Grove Middle SchoolGrades: 7-8Distance: 2.1 mi
- 4/10Shawnee Mission North High SchoolGrades: 9-12Distance: 0.6 mi
Schools provided by the listing agent
- Elementary: East Antioch
- Middle: Hocker Grove
- High: SM North
Source: Heartland MLS as distributed by MLS GRID. This data may not be complete. We recommend contacting the local school district to confirm school assignments for this home.
Get a cash offer in 3 minutes
Find out how much your home could sell for in as little as 3 minutes with a no-obligation cash offer.
Estimated market value
$320,000
Get a cash offer in 3 minutes
Find out how much your home could sell for in as little as 3 minutes with a no-obligation cash offer.
Estimated market value
$320,000


