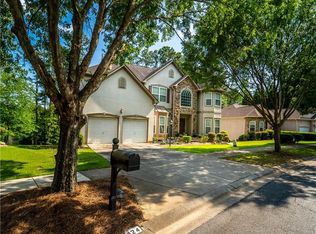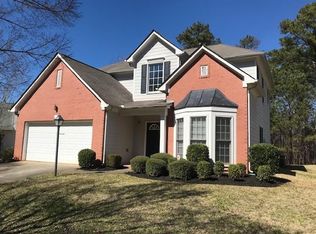This stunning home with a basement sitting on a lake has just been renovated! Featuring brand new paint, new floors, new fixtures, new granite countertops, a new backsplash, and all within a sleek and stylish kitchen with a ton of storage space. Enjoy gatherings in the generously-sized living area graced by a fireplace. The master bedroom features trey ceilings, large closets, and a beautiful master bathroom with a whirlpool tub. Secondary bedrooms have plenty of room for study, sleep, or storage. The basement has a separate living area complete with a kitchen and additional rooms. The screened in porch is ideal for coffee in the morning or great for spending time with friends and family. This is a rare find in a coveted neighborhood. Don't miss out!
This property is off market, which means it's not currently listed for sale or rent on Zillow. This may be different from what's available on other websites or public sources.

