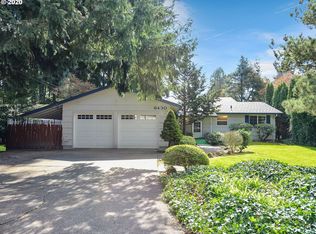6BR former care home has been meticulously cared for and features a new roof, gutters, windows, paint, appliances, kitchen countertops and cabinets. Hard wired smoke detectors, sprinkler system and auxiliary generator electrical panel make for enhanced safety. Enjoy the huge backyard, entertainers deck, short distance to River Grove Elementary and easy drive to all the amazing shops and restaurants Bridgeport Village has to offer. The home has been deep cleaned.
This property is off market, which means it's not currently listed for sale or rent on Zillow. This may be different from what's available on other websites or public sources.
