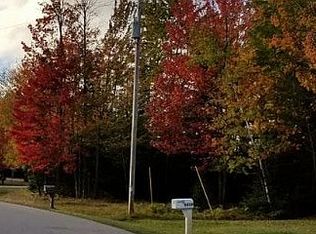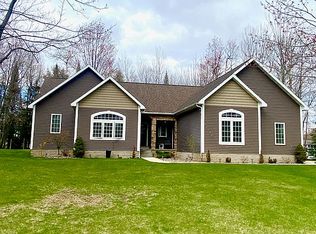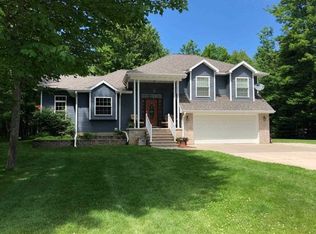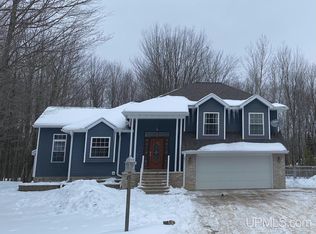Closed
$424,000
6430 Matt L4 Rd, Escanaba, MI 49829
3beds
1,515sqft
Multi Family
Built in 2024
0.95 Acres Lot
$430,700 Zestimate®
$280/sqft
$2,373 Estimated rent
Home value
$430,700
Estimated sales range
Not available
$2,373/mo
Zestimate® history
Loading...
Owner options
Explore your selling options
What's special
Discover the perfect blend of modern design and suburban charm in this stunning new construction home, thoughtfully crafted for comfort and accessibility. This single-level home features radiant in-floor heating throughout, ensuring warmth underfoot in every room. The open-concept layout boasts a vaulted living room seamlessly connected to a bright, modern kitchen with island seating, quartz countertops, and a stylish tile backsplash. Enjoy three spacious bedrooms, including a luxurious primary suite with a walk-in closet and low-threshold shower, plus the convenience of main-floor laundry. A heated, attached garage provides climate-controlled parking and extra storage. Situated on a generous corner lot in a picturesque subdivision just outside of town, the property offers ample outdoor space, a charming covered front porch, and a spacious back patio—perfect for relaxing or entertaining. With the added bonus of low township taxes, this home is the ideal mix of comfort, style, and practicality. Schedule your viewing today!
Zillow last checked: 8 hours ago
Listing updated: May 08, 2025 at 02:06pm
Listed by:
SCOTT MOSIER 906-280-0903,
KEY REALTY DELTA COUNTY LLC 906-233-7455
Bought with:
SCOTT MOSIER
KEY REALTY DELTA COUNTY LLC
Source: Upper Peninsula AOR,MLS#: 50162916 Originating MLS: Upper Peninsula Assoc of Realtors
Originating MLS: Upper Peninsula Assoc of Realtors
Facts & features
Interior
Bedrooms & bathrooms
- Bedrooms: 3
- Bathrooms: 2
- Full bathrooms: 2
- Main level bathrooms: 2
- Main level bedrooms: 3
Primary bedroom
- Level: First
Bedroom 1
- Level: Main
- Area: 224
- Dimensions: 16 x 14
Bedroom 2
- Level: Main
- Area: 132
- Dimensions: 12 x 11
Bedroom 3
- Level: Main
- Area: 132
- Dimensions: 12 x 11
Bathroom 1
- Level: Main
- Area: 77
- Dimensions: 11 x 7
Bathroom 2
- Level: Main
- Area: 40
- Dimensions: 8 x 5
Dining room
- Level: Main
- Area: 140
- Dimensions: 14 x 10
Kitchen
- Level: Main
- Area: 140
- Dimensions: 14 x 10
Living room
- Level: Main
- Area: 280
- Dimensions: 20 x 14
Heating
- Boiler, Radiant Floor, Natural Gas
Cooling
- Ceiling Fan(s)
Appliances
- Included: Dishwasher, Microwave, Range/Oven, Refrigerator, Gas Water Heater
- Laundry: First Floor Laundry, Laundry Room, Main Level
Features
- High Ceilings, Walk-In Closet(s), Eat-in Kitchen
- Flooring: Vinyl
- Basement: None
- Has fireplace: No
Interior area
- Total structure area: 1,515
- Total interior livable area: 1,515 sqft
- Finished area above ground: 1,515
- Finished area below ground: 0
Property
Parking
- Total spaces: 3
- Parking features: 3 or More Spaces, Garage, Driveway, Attached, Electric in Garage, Garage Door Opener, Heated Garage, Direct Access
- Attached garage spaces: 2
- Has uncovered spaces: Yes
Accessibility
- Accessibility features: Accessible Bedroom, Accessible Central Living Area, Accessible Closets, Wheelchair Accessible, Lever Door Handles, Low Threshold Shower, Accessible Entrance, Rocker Light Switches, Accessible Doors, Main Floor Laundry
Features
- Levels: One
- Stories: 1
- Patio & porch: Patio
- Waterfront features: None
- Frontage type: Road
- Frontage length: 383
Lot
- Size: 0.95 Acres
- Dimensions: 234 x 222 x 282 x 49 x 100
- Features: Deep Lot - 150+ Ft., Wooded, Subdivision
Details
- Additional structures: None
- Parcel number: 01469203300
- Zoning description: Residential
- Special conditions: Standard
Construction
Type & style
- Home type: SingleFamily
- Architectural style: Ranch
- Property subtype: Multi Family
Materials
- Aluminum Siding, Cedar, Vinyl Siding, Vinyl Trim
- Foundation: Slab
Condition
- New Construction
- Year built: 2024
Utilities & green energy
- Electric: 200+ Amp Service, Circuit Breakers
- Sewer: Septic Tank, Mound Septic
- Water: Drilled Well
- Utilities for property: Cable/Internet Avail., Cable Available, Electricity Connected, Natural Gas Connected, Phone Available
Green energy
- Energy efficient items: Construction, Doors, HVAC, Insulation, Lighting, Water Heater, Windows
- Water conservation: Low-Flow Fixtures
Community & neighborhood
Location
- Region: Escanaba
- Subdivision: Trillium Forest #3
Other
Other facts
- Listing terms: Cash,Conventional,Conventional Blend,FHA,VA Loan,USDA Loan
- Ownership: Private
Price history
| Date | Event | Price |
|---|---|---|
| 5/8/2025 | Sold | $424,000$280/sqft |
Source: | ||
| 12/11/2024 | Listed for sale | $424,000$280/sqft |
Source: | ||
Public tax history
| Year | Property taxes | Tax assessment |
|---|---|---|
| 2025 | $375 -65% | $198,400 +1008.4% |
| 2024 | $1,070 +214% | $17,900 +3.5% |
| 2023 | $341 +2.6% | $17,300 +69.6% |
Find assessor info on the county website
Neighborhood: 49829
Nearby schools
GreatSchools rating
- NAWebster Elementary SchoolGrades: KDistance: 3.3 mi
- 7/10Escanaba Area Public High SchoolGrades: 6-12Distance: 3.8 mi
- 6/10Escanaba Middle SchoolGrades: 3-5Distance: 4.1 mi
Schools provided by the listing agent
- District: Escanaba Area Public Schools
Source: Upper Peninsula AOR. This data may not be complete. We recommend contacting the local school district to confirm school assignments for this home.

Get pre-qualified for a loan
At Zillow Home Loans, we can pre-qualify you in as little as 5 minutes with no impact to your credit score.An equal housing lender. NMLS #10287.



