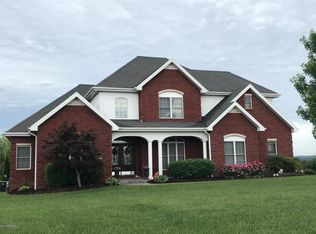Built in 2006 and sitting on 1.17 acres in Wardsville, this beautiful and well maintained ranch home in the Blair Oaks school district is move in ready. This home has a split bedroom design with 3 bedrooms and 2 bathrooms on the 2175 square foot main level and 1 bedroom and a half bath in the 1161 square foot finished, walk out basement. The huge Master Suite is split off from the other bedrooms and has his and hers walk in closets with built in shelving, drawers and clothes racks. The master bathroom has separated his and hers sinks with a comfy air tub and shower. The nice open floor plan has a cozy family room with gas fireplace that leads into the breakfast nook and gorgeous kitchen. The beautiful birch custom cabinets have plenty of storage and the counter space is abundant. The GE Profile stainless steel appliances top off this attractive kitchen. Laundry room and a large 2 car garage is on the main level as well. The finished basement has plenty of space for game night, entertaining or enjoying that favorite movie. The wet bar provides an area for food and drinks. The 4th bedroom and half bath complete this recreational area. A large storage area and media room are also in the basement. The 3rd garage area is in the basement and is very large. 2 vehicles could potentially park in the basement. This huge basement garage area also makes a nice shop area. You will be saving money year round with the Geothermal ground source heat pump that heats and cools this home along with assisting the water heater. A whole house humidifier is built into the furnace and a water softener is also included. The screened in back porch and maintenance free deck is a relaxing area for barbecues, enjoying the sunsets and views of the city at night. An irrigation system is installed along with an invisible pet fence that covers the entire lot.
This property is off market, which means it's not currently listed for sale or rent on Zillow. This may be different from what's available on other websites or public sources.
