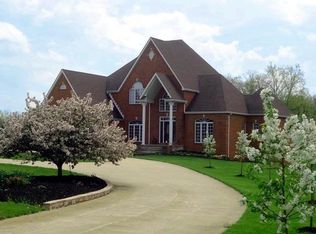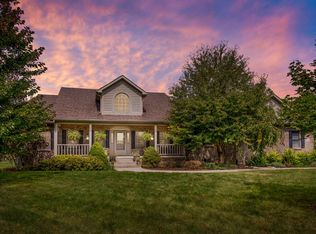Closed
$760,000
6430 Hursh Rd, Fort Wayne, IN 46845
5beds
3,698sqft
Single Family Residence
Built in 1995
5.6 Acres Lot
$777,700 Zestimate®
$--/sqft
$3,764 Estimated rent
Home value
$777,700
$700,000 - $863,000
$3,764/mo
Zestimate® history
Loading...
Owner options
Explore your selling options
What's special
**Open House: Wednesday, July 3 from 1-3pm** Nestled on two parcels of land totaling 5.6 acres, this stunning 5-bedroom, 3.5-bathroom home offers an idyllic retreat with a rich blend of modern amenities and natural charm. Spanning 3,698 square feet, the property boasts soaring ceilings and a wall of windows that provide a breathtaking view of the lush backyard. The partially wooded grounds feature a log fire pit, perfect for cozy evenings in the woods. A highlight of the outdoor space is the 16 x 38 Neirman Brothers concrete pool, complete with a new automatic pool cover replaced in 2023 and ample concrete patio space ideal for lounging and entertaining. Adjacent to the pool, an 8 x 12 pool house adds convenience and functionality to this backyard haven. Inside, the kitchen is a culinary dream, featuring granite countertops and a handmade porcelain tile backsplash set against elegant tile flooring. A three-season screened-in porch, directly off the kitchen, offers a serene view of the pool area, seamlessly blending indoor and outdoor living. The home also includes a second kitchen in the basement, providing added versatility for entertaining or accommodating guests. The geothermal heating and cooling system ensures a quiet and energy-efficient environment, free from the disruptions of a traditional AC unit. Back outdoors, is a two-story outbuilding with a 9-foot extra-wide garage door and a side door for easy access to a riding lawn mower. This outbuilding also features a concrete porch overlooking the pool area, making it a perfect spot for relaxation. Enjoy the 28 x 44 concrete pad for extra parking or athletic area. The beautifully landscaped grounds are adorned with a variety of annual blooms, including vibrant tulips and peonies, adding a splash of color to this picturesque property. Whether you're lounging by the pool, enjoying the tranquility of the woods, or hosting gatherings in your expansive home, this property offers a perfect blend of luxury and nature.
Zillow last checked: 8 hours ago
Listing updated: July 16, 2024 at 01:38pm
Listed by:
Martin Brandenberger Cell:260-438-4663,
Coldwell Banker Real Estate Group
Bought with:
Martin Brandenberger, RB14051135
Coldwell Banker Real Estate Group
Source: IRMLS,MLS#: 202424425
Facts & features
Interior
Bedrooms & bathrooms
- Bedrooms: 5
- Bathrooms: 4
- Full bathrooms: 3
- 1/2 bathrooms: 1
- Main level bedrooms: 3
Bedroom 1
- Level: Main
Bedroom 2
- Level: Main
Family room
- Level: Lower
- Area: 806
- Dimensions: 26 x 31
Kitchen
- Level: Main
- Area: 165
- Dimensions: 15 x 11
Living room
- Level: Main
- Area: 275
- Dimensions: 25 x 11
Heating
- Geothermal
Cooling
- Central Air
Appliances
- Included: Disposal, Dishwasher, Microwave, Refrigerator, Gas Range
Features
- 1st Bdrm En Suite, Vaulted Ceiling(s), Walk-In Closet(s), Soaking Tub, Open Floorplan, Main Level Bedroom Suite
- Basement: Full,Partially Finished,Sump Pump
- Attic: Storage
- Number of fireplaces: 1
- Fireplace features: Living Room
Interior area
- Total structure area: 3,976
- Total interior livable area: 3,698 sqft
- Finished area above ground: 1,998
- Finished area below ground: 1,700
Property
Parking
- Total spaces: 2
- Parking features: Attached, Garage Door Opener
- Attached garage spaces: 2
Features
- Levels: One
- Stories: 1
- Patio & porch: Screened
- Pool features: In Ground
- Has spa: Yes
- Spa features: Jet/Garden Tub
Lot
- Size: 5.60 Acres
- Features: Level
Details
- Additional structures: Outbuilding, Second Garage
- Additional parcels included: 0203-19-400-009.000-042
- Parcel number: 020319400003.000042
Construction
Type & style
- Home type: SingleFamily
- Property subtype: Single Family Residence
Materials
- Brick, Vinyl Siding
Condition
- New construction: No
- Year built: 1995
Utilities & green energy
- Sewer: Septic Tank
- Water: Well
Community & neighborhood
Location
- Region: Fort Wayne
- Subdivision: None
Other
Other facts
- Listing terms: Cash,Conventional
Price history
| Date | Event | Price |
|---|---|---|
| 7/16/2024 | Sold | $760,000-0.3% |
Source: | ||
| 7/3/2024 | Pending sale | $762,300 |
Source: | ||
| 7/2/2024 | Listed for sale | $762,300+120.3% |
Source: | ||
| 4/15/2014 | Sold | $346,000+0.3% |
Source: | ||
| 2/27/2014 | Listed for sale | $344,900$93/sqft |
Source: Coldwell Banker Roth Wehrly Graber #201404363 Report a problem | ||
Public tax history
| Year | Property taxes | Tax assessment |
|---|---|---|
| 2024 | $563 +8.8% | $42,400 +24.3% |
| 2023 | $517 -7.3% | $34,100 |
| 2022 | $558 -2.7% | $34,100 |
Find assessor info on the county website
Neighborhood: 46845
Nearby schools
GreatSchools rating
- 10/10Cedarville Elementary SchoolGrades: K-3Distance: 1.5 mi
- 8/10Leo Junior/Senior High SchoolGrades: 7-12Distance: 2.4 mi
- 8/10Leo Elementary SchoolGrades: 4-6Distance: 2.7 mi
Schools provided by the listing agent
- Elementary: Leo
- Middle: Leo
- High: Leo
- District: East Allen County
Source: IRMLS. This data may not be complete. We recommend contacting the local school district to confirm school assignments for this home.
Get pre-qualified for a loan
At Zillow Home Loans, we can pre-qualify you in as little as 5 minutes with no impact to your credit score.An equal housing lender. NMLS #10287.
Sell with ease on Zillow
Get a Zillow Showcase℠ listing at no additional cost and you could sell for —faster.
$777,700
2% more+$15,554
With Zillow Showcase(estimated)$793,254

