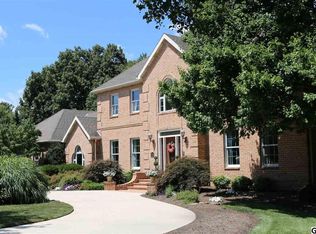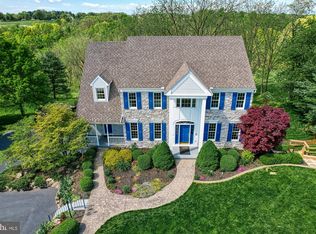Loads of potential in this 5 bedroom 4 1/2 bath home that sits on 3 acres. Almost 4000 sq feet of living space including a huge basement and walk in attic for extra storage. New Heat pump in 2015. Roof installed between 2008 and 2010. 2 first floor master suites with full bath, perfect for inlaws quarters. Master suite with full bath upstairs. 2 additional bedrooms with Jack and Jill bath. 2 wood fireplaces, Security system and central vac are just a few added features of the home. This is an estate and being sold "as is". Family will consider all reasonable offers.
This property is off market, which means it's not currently listed for sale or rent on Zillow. This may be different from what's available on other websites or public sources.


