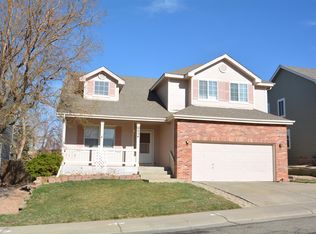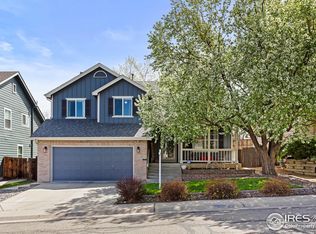Sold for $770,000 on 08/29/24
$770,000
6430 Deframe Court, Arvada, CO 80004
4beds
3,163sqft
Single Family Residence
Built in 1996
6,408 Square Feet Lot
$742,100 Zestimate®
$243/sqft
$3,523 Estimated rent
Home value
$742,100
$690,000 - $794,000
$3,523/mo
Zestimate® history
Loading...
Owner options
Explore your selling options
What's special
Price adjusted! FREE HOME WARRRANTY! VA assumable loan at 2.25% for qualified Veterans! Talk to your lender about buy downs! Welcome to this amazing two-story home in the super friendly Hillcrest neighborhood of West Arvada. The stunningly remodeled kitchen boasts granite countertops, large island, pantry, and modern appliances, seamlessly flowing into the expanded family room with vaulted ceilings. The dining room and formal living room are spacious and perfect for family get-togethers. Entertain or simply relax and enjoy the expansive covered patio, complete with an outdoor fan, lights, and TV mount. Upstairs, you'll find four bedrooms and two full baths. The spacious primary bedroom features dual closets, vaulted ceilings, ceiling fan, and a luxurious ensuite custom bathroom. Additional space awaits in the finished basement, complete with its own bathroom, ideal for use as a family room, office, workout area, or any other purpose you envision. A newer furnace, air conditioning, water heater, and roof ensure peace of mind for buyers. With its proximity to an array of restaurants and shops, plus easy access to Golden, Boulder, Denver, and the majestic mountains, this home offers convenience and comfort in equal measure. Don't miss the opportunity to make this your dream home—schedule a viewing today!
Zillow last checked: 8 hours ago
Listing updated: October 01, 2024 at 11:04am
Listed by:
Jeff Hollman 303-986-4300 kwr11@kwr11.com,
Keller Williams Advantage Realty LLC
Bought with:
Saana Miklo, 100068627
LIV Sotheby's International Realty
Source: REcolorado,MLS#: 3741158
Facts & features
Interior
Bedrooms & bathrooms
- Bedrooms: 4
- Bathrooms: 4
- Full bathrooms: 2
- 3/4 bathrooms: 1
- 1/2 bathrooms: 1
- Main level bathrooms: 1
Primary bedroom
- Description: Vaulted Ceilings, Fan, Double Closets
- Level: Upper
- Area: 240 Square Feet
- Dimensions: 16 x 15
Bedroom
- Description: Bedroom 2
- Level: Upper
- Area: 120 Square Feet
- Dimensions: 12 x 10
Bedroom
- Description: Bedroom 3
- Level: Upper
- Area: 121 Square Feet
- Dimensions: 11 x 11
Bedroom
- Description: Bedroom 4
- Level: Upper
- Area: 144 Square Feet
- Dimensions: 12 x 12
Primary bathroom
- Description: Remodeled, Dual Sink, Double Shower
- Level: Upper
- Area: 110 Square Feet
- Dimensions: 11 x 10
Bathroom
- Description: Updated
- Level: Main
Bathroom
- Description: Updated
- Level: Upper
Bathroom
- Description: Addition
- Level: Basement
Bonus room
- Description: Great Flex Space
- Level: Basement
- Area: 285 Square Feet
- Dimensions: 19 x 15
Dining room
- Description: Hardwood Floors
- Level: Main
- Area: 132 Square Feet
- Dimensions: 12 x 11
Family room
- Description: Open, Vaulted Ceilings, Fan
- Level: Main
- Area: 238 Square Feet
- Dimensions: 17 x 14
Family room
- Description: Great Flex Space With Utility Sink
- Level: Basement
- Area: 210 Square Feet
- Dimensions: 15 x 14
Kitchen
- Description: Remodeled, Granite Counters, Pantry
- Level: Main
- Area: 255 Square Feet
- Dimensions: 17 x 15
Laundry
- Description: Updated
- Level: Main
Living room
- Description: Carpet
- Level: Main
- Area: 154 Square Feet
- Dimensions: 14 x 11
Office
- Description: Office Or Flex Space
- Level: Basement
- Area: 130 Square Feet
- Dimensions: 13 x 10
Heating
- Forced Air, Natural Gas
Cooling
- Attic Fan, Central Air
Appliances
- Included: Dishwasher, Disposal, Dryer, Gas Water Heater, Microwave, Range, Refrigerator, Washer
Features
- Ceiling Fan(s), Granite Counters, Kitchen Island, Pantry, Smart Thermostat, Vaulted Ceiling(s)
- Flooring: Carpet, Tile, Wood
- Windows: Double Pane Windows
- Basement: Finished
Interior area
- Total structure area: 3,163
- Total interior livable area: 3,163 sqft
- Finished area above ground: 2,293
- Finished area below ground: 601
Property
Parking
- Total spaces: 2
- Parking features: Garage - Attached
- Attached garage spaces: 2
Features
- Levels: Two
- Stories: 2
- Patio & porch: Covered, Patio
- Fencing: Partial
Lot
- Size: 6,408 sqft
- Features: Landscaped, Sprinklers In Front, Sprinklers In Rear
Details
- Parcel number: 411270
- Special conditions: Standard
Construction
Type & style
- Home type: SingleFamily
- Architectural style: Traditional
- Property subtype: Single Family Residence
Materials
- Brick, Frame
- Foundation: Slab
- Roof: Composition
Condition
- Updated/Remodeled
- Year built: 1996
Details
- Builder name: Village Homes
Utilities & green energy
- Sewer: Public Sewer
- Water: Public
- Utilities for property: Electricity Connected, Natural Gas Connected
Green energy
- Energy efficient items: Thermostat
Community & neighborhood
Security
- Security features: Carbon Monoxide Detector(s), Smoke Detector(s), Video Doorbell
Location
- Region: Arvada
- Subdivision: Hillcrest
HOA & financial
HOA
- Has HOA: Yes
- HOA fee: $46 monthly
- Services included: Maintenance Grounds, Recycling, Trash
- Association name: MSI
- Association phone: 303-420-4433
Other
Other facts
- Listing terms: Cash,Conventional,FHA,Assumable,VA Loan
- Ownership: Individual
- Road surface type: Paved
Price history
| Date | Event | Price |
|---|---|---|
| 8/29/2024 | Sold | $770,000-1.2%$243/sqft |
Source: | ||
| 7/29/2024 | Pending sale | $779,000$246/sqft |
Source: | ||
| 7/19/2024 | Price change | $779,000-2.5%$246/sqft |
Source: | ||
| 6/1/2024 | Price change | $799,000-1%$253/sqft |
Source: | ||
| 5/25/2024 | Price change | $807,000-1%$255/sqft |
Source: | ||
Public tax history
| Year | Property taxes | Tax assessment |
|---|---|---|
| 2024 | $4,227 +14.4% | $43,574 |
| 2023 | $3,695 -1.6% | $43,574 +15.5% |
| 2022 | $3,756 +11.3% | $37,730 -2.8% |
Find assessor info on the county website
Neighborhood: Ralston Estates West
Nearby schools
GreatSchools rating
- 6/10Stott Elementary SchoolGrades: PK-5Distance: 0.6 mi
- 6/10Oberon Junior High SchoolGrades: 6-8Distance: 2 mi
- 7/10Arvada West High SchoolGrades: 9-12Distance: 1.4 mi
Schools provided by the listing agent
- Elementary: Stott
- Middle: Oberon
- High: Arvada West
- District: Jefferson County R-1
Source: REcolorado. This data may not be complete. We recommend contacting the local school district to confirm school assignments for this home.
Get a cash offer in 3 minutes
Find out how much your home could sell for in as little as 3 minutes with a no-obligation cash offer.
Estimated market value
$742,100
Get a cash offer in 3 minutes
Find out how much your home could sell for in as little as 3 minutes with a no-obligation cash offer.
Estimated market value
$742,100

