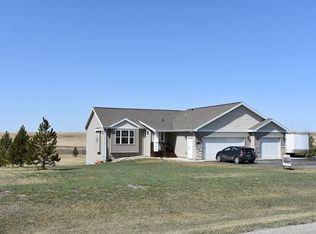Beautiful home in Copper Ridge! The main floor of the home features a big open floor plan. The kitchen features oak cabinets with a huge center island and newer appliances. There is two bedrooms and two baths with arches also on the main level. The master bedroom also features a walk in closet. You will also appreciate the bigger foyer when coming and going. The basement has a start on finishing with 2 bedrooms and laundry but will need your added touches to get it finished. All construction materials there will stay with the home. When outside you will also notice the deck overlooking a huge backyard with trees along the border of the yard. Also don't forget about the 3 stall garage with parking pad beside it for all your big boy toys.
This property is off market, which means it's not currently listed for sale or rent on Zillow. This may be different from what's available on other websites or public sources.


