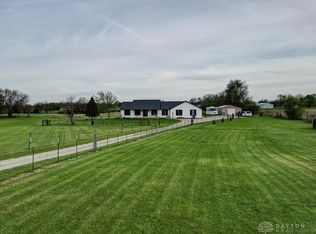Sold for $320,000
$320,000
6430 Clark Rd, West Manchester, OH 45382
3beds
1,428sqft
Single Family Residence
Built in 1977
5 Acres Lot
$385,900 Zestimate®
$224/sqft
$1,306 Estimated rent
Home value
$385,900
$332,000 - $448,000
$1,306/mo
Zestimate® history
Loading...
Owner options
Explore your selling options
What's special
Welcome to 6430 Clark Rd, where comfort meets countryside charm in this beautiful brick home nestled on a generous 5-acre lot. As you step inside, you'll be greeted by a warm and inviting atmosphere, with an expansive living room that flows seamlessly into the kitchen and cozy family room. Here, the delightful wood-burning fireplace beckons you to unwind, providing the perfect setting for memorable gatherings and quiet evenings.
This lovely home boasts three bedrooms and two bathrooms, offering ample space for relaxation and privacy. The eat-in kitchen is a true heart of the home, combining functionality with a welcoming ambiance where culinary creations come to life. Imagine savoring your morning coffee while sunlight dances through the nearby 17x11 Florida room, a serene space that invites you to enjoy the beauty of every season.
Outdoors, the possibilities are endless. The property features a 36x64 barn, complete with a heated workshop and floor drain, perfect for hobbies or projects of any scale. A natural gas line runs through the property, fueling the heater in the barn. The fenced-in backyard provides a safe haven for pets, while the large shed with electric and attached dog kennels ensures convenience and practicality for all your needs.
6430 Clark Rd is more than just a house; it's a place where memories are made. Welcome home.
Zillow last checked: 8 hours ago
Listing updated: March 05, 2025 at 09:48am
Listed by:
Debra J Rose (937)547-3077,
DJ Rose Realty,
Darick L Rose 937-417-2221,
DJ Rose Realty
Bought with:
Darick L Rose, 2016003654
DJ Rose Realty
Source: DABR MLS,MLS#: 925993 Originating MLS: Dayton Area Board of REALTORS
Originating MLS: Dayton Area Board of REALTORS
Facts & features
Interior
Bedrooms & bathrooms
- Bedrooms: 3
- Bathrooms: 2
- Full bathrooms: 2
- Main level bathrooms: 2
Bedroom
- Level: Main
- Dimensions: 14 x 12
Bedroom
- Level: Main
- Dimensions: 11 x 11
Bedroom
- Level: Main
- Dimensions: 8 x 11
Family room
- Level: Main
- Dimensions: 15 x 13
Florida room
- Level: Main
- Dimensions: 17 x 11
Kitchen
- Level: Main
- Dimensions: 17 x 13
Laundry
- Level: Main
- Dimensions: 6 x 5
Living room
- Level: Main
- Dimensions: 16 x 11
Heating
- Electric, Radiant
Cooling
- None
Appliances
- Included: Dryer, Dishwasher, Disposal, Range, Washer, Electric Water Heater
Features
- Number of fireplaces: 1
- Fireplace features: One, Wood Burning
Interior area
- Total structure area: 1,428
- Total interior livable area: 1,428 sqft
Property
Parking
- Total spaces: 2
- Parking features: Attached, Barn, Garage, Two Car Garage, Garage Door Opener
- Attached garage spaces: 2
Features
- Levels: One
- Stories: 1
- Patio & porch: Patio
- Exterior features: Fence, Patio
Lot
- Size: 5.00 Acres
- Dimensions: 5.001 acres
Details
- Parcel number: P56030829000020200
- Zoning: Residential
- Zoning description: Residential
Construction
Type & style
- Home type: SingleFamily
- Property subtype: Single Family Residence
Materials
- Brick
- Foundation: Slab
Condition
- Year built: 1977
Utilities & green energy
- Sewer: Septic Tank
- Water: Well
- Utilities for property: Septic Available, Water Available
Community & neighborhood
Location
- Region: West Manchester
Other
Other facts
- Listing terms: Conventional,FHA,VA Loan
Price history
| Date | Event | Price |
|---|---|---|
| 3/5/2025 | Sold | $320,000-3%$224/sqft |
Source: | ||
| 1/27/2025 | Pending sale | $329,900$231/sqft |
Source: | ||
| 1/15/2025 | Contingent | $329,900$231/sqft |
Source: | ||
| 1/15/2025 | Listed for sale | $329,900$231/sqft |
Source: | ||
Public tax history
Tax history is unavailable.
Find assessor info on the county website
Neighborhood: 45382
Nearby schools
GreatSchools rating
- 9/10Arcanum Elementary SchoolGrades: K-4Distance: 4.1 mi
- 7/10Butler Middle SchoolGrades: 5-8Distance: 4.1 mi
- 6/10Arcanum High SchoolGrades: 9-12Distance: 4.1 mi
Schools provided by the listing agent
- District: Arcanum-Butler
Source: DABR MLS. This data may not be complete. We recommend contacting the local school district to confirm school assignments for this home.

Get pre-qualified for a loan
At Zillow Home Loans, we can pre-qualify you in as little as 5 minutes with no impact to your credit score.An equal housing lender. NMLS #10287.
