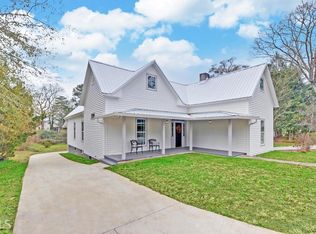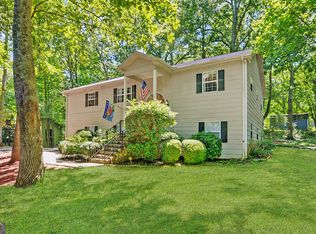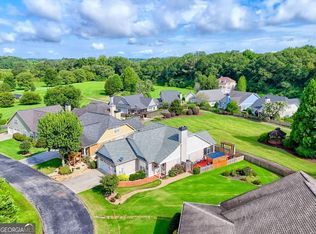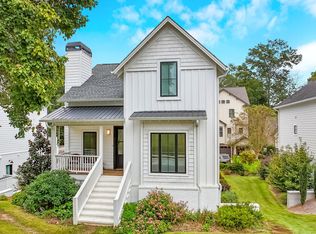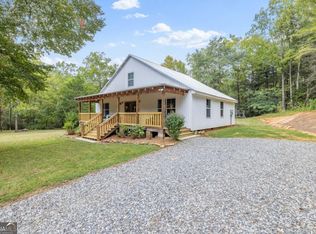Pure Southern Charm Meets Modern Comfort - A Rare Opportunity in Historic Clarkesville Discover a unique blend of timeless Southern style and modern convenience in this beautifully crafted home, located right in the heart of Clarkesville's cherished Historic District. Opportunities like this don't come around often-this is your chance to own a newer-built home that offers all the character of a historic property, without sacrificing the safety, efficiency, and standards of today's construction. From the moment you arrive, the curb appeal is undeniable. Set on a quiet, tree-lined street just steps from the best of downtown Clarkesville, this home welcomes you with a warm, inviting presence. Inside, you'll immediately be struck by the craftsmanship and attention to detail-solid wood flooring runs throughout the home, complemented by hand-hewn ceiling beams that give the space a rustic elegance and rich texture rarely found in newer homes. The main living area is thoughtfully designed for comfort and flow. A spacious country-style kitchen offers the perfect blend of function and charm, featuring ample counter space, custom cabinetry, and room for gatherings around the table. Adjacent to the kitchen is a bright and airy sunroom-style den-a cozy space ideal for reading, relaxing, or entertaining guests. With just the right amount of living space, this home is designed for easy maintenance and effortless enjoyment. Outside, you'll find a private backyard retreat, perfect for gardening, morning coffee, or evenings spent grilling on the deck. It's the kind of outdoor space that invites you to slow down and savor the pace of small-town life. And speaking of convenience-Clarkesville offers the best of both worlds. Walk to restaurants, boutiques, galleries, parks, and even a historic local theater, all just minutes from your front door. Need to travel a little further? No problem-Clarkesville recently passed a golf cart-friendly ordinance, meaning you can get around town with ease and a little extra fun. This home is not only a personal sanctuary but also a smart investment. Priced below comparable listings and recent sales in the area, it offers tremendous value in a market where charm and location truly matter. Even more, the zoning allows for potential use as a high-end office suite-making it an ideal choice for professionals seeking a live/work space with character and convenience. Whether you're looking for a forever home, a weekend getaway, or a unique space to grow your business, this property checks all the boxes. Don't miss your chance to be part of Clarkesville's historic charm-with all the benefits of modern living.
Active
$449,000
643 Washington St, Clarkesville, GA 30523
3beds
1,820sqft
Est.:
Single Family Residence
Built in 2006
10,454.4 Square Feet Lot
$-- Zestimate®
$247/sqft
$-- HOA
What's special
Private backyard retreatSolid wood flooringGrilling on the deckCountry-style kitchenTree-lined streetCustom cabinetryHand-hewn ceiling beams
- 202 days |
- 247 |
- 14 |
Zillow last checked: 8 hours ago
Listing updated: December 10, 2025 at 10:06pm
Listed by:
Steve L Mitchum 706-239-8230,
BHHS Georgia Properties,
Amber Mitchum 943-255-0276,
BHHS Georgia Properties
Source: GAMLS,MLS#: 10530573
Tour with a local agent
Facts & features
Interior
Bedrooms & bathrooms
- Bedrooms: 3
- Bathrooms: 3
- Full bathrooms: 2
- 1/2 bathrooms: 1
Rooms
- Room types: Family Room
Dining room
- Features: Separate Room
Kitchen
- Features: Breakfast Bar, Pantry, Solid Surface Counters
Heating
- Electric, Heat Pump
Cooling
- Electric, Ceiling Fan(s), Central Air, Heat Pump
Appliances
- Included: Electric Water Heater, Dishwasher, None, Oven, Refrigerator
- Laundry: Laundry Closet, In Hall
Features
- High Ceilings, Beamed Ceilings
- Flooring: Tile, Carpet
- Basement: Crawl Space
- Number of fireplaces: 1
- Fireplace features: Living Room, Factory Built
- Common walls with other units/homes: No Common Walls
Interior area
- Total structure area: 1,820
- Total interior livable area: 1,820 sqft
- Finished area above ground: 1,820
- Finished area below ground: 0
Property
Parking
- Total spaces: 2
- Parking features: Parking Pad
- Has uncovered spaces: Yes
Features
- Levels: Two
- Stories: 2
- Patio & porch: Deck, Patio, Porch
- Exterior features: Garden
- Has view: Yes
- View description: City
Lot
- Size: 10,454.4 Square Feet
- Features: Level, Private
Details
- Parcel number: 104 051
Construction
Type & style
- Home type: SingleFamily
- Architectural style: Craftsman
- Property subtype: Single Family Residence
Materials
- Concrete
- Roof: Metal
Condition
- Resale
- New construction: No
- Year built: 2006
Utilities & green energy
- Sewer: Public Sewer
- Water: Public
- Utilities for property: Sewer Connected
Community & HOA
Community
- Features: None
- Security: Smoke Detector(s)
- Subdivision: None
HOA
- Has HOA: No
- Services included: None
Location
- Region: Clarkesville
Financial & listing details
- Price per square foot: $247/sqft
- Tax assessed value: $424,890
- Annual tax amount: $4,106
- Date on market: 5/27/2025
- Cumulative days on market: 182 days
- Listing agreement: Exclusive Right To Sell
- Listing terms: Cash,Conventional,FHA,VA Loan
Estimated market value
Not available
Estimated sales range
Not available
$2,044/mo
Price history
Price history
| Date | Event | Price |
|---|---|---|
| 12/8/2025 | Listed for sale | $449,000$247/sqft |
Source: | ||
| 12/3/2025 | Price change | $2,400-14.3%$1/sqft |
Source: Zillow Rentals Report a problem | ||
| 11/19/2025 | Pending sale | $449,000$247/sqft |
Source: | ||
| 11/10/2025 | Listed for rent | $2,799+12.6%$2/sqft |
Source: GAMLS #10641081 Report a problem | ||
| 8/5/2025 | Listing removed | $2,485$1/sqft |
Source: Zillow Rentals Report a problem | ||
Public tax history
Public tax history
| Year | Property taxes | Tax assessment |
|---|---|---|
| 2024 | $4,106 +14.4% | $169,956 +18.4% |
| 2023 | $3,589 | $143,540 +14.3% |
| 2022 | -- | $125,592 +41.6% |
Find assessor info on the county website
BuyAbility℠ payment
Est. payment
$2,575/mo
Principal & interest
$2182
Property taxes
$236
Home insurance
$157
Climate risks
Neighborhood: 30523
Nearby schools
GreatSchools rating
- 5/10Clarkesville Elementary SchoolGrades: PK-5Distance: 1.1 mi
- 8/10North Habersham Middle SchoolGrades: 6-8Distance: 2.2 mi
- NAHabersham Ninth Grade AcademyGrades: 9Distance: 3.6 mi
Schools provided by the listing agent
- Elementary: Clarkesville
- Middle: North Habersham
- High: Habersham Central
Source: GAMLS. This data may not be complete. We recommend contacting the local school district to confirm school assignments for this home.
- Loading
- Loading
