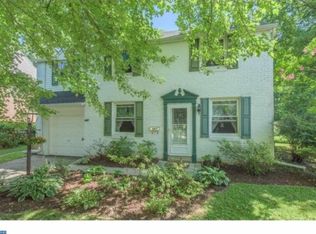Sold for $543,000
$543,000
643 Wagner Rd, Lafayette Hill, PA 19444
3beds
1,760sqft
Single Family Residence
Built in 1942
8,060 Square Feet Lot
$555,100 Zestimate®
$309/sqft
$3,123 Estimated rent
Home value
$555,100
$516,000 - $594,000
$3,123/mo
Zestimate® history
Loading...
Owner options
Explore your selling options
What's special
This charming and lovingly maintained brick colonial is move in ready! Located in the sought after Colonial School District, this home boasts beautiful hardwood floors and ample storage space. Step inside to a bright and inviting living room that flows seamlessly into a spacious family room, featuring vaulted ceilings, a stunning arch window, a cozy gas fireplace, and a sunlit dining area. The adjacent kitchen offers Corian countertops, a stylish tiled backsplash, and easy access to the formal dining room perfect for hosting elegant meals and gatherings. Outside, enjoy a peaceful backyard oasis, ideal for morning coffee, outdoor dining, or entertaining guests. A convenient powder room and mudroom complete the first level. The basement offers endless possibilities, ready for your personal touch. Upstairs, you’ll find a generous primary bedroom, two additional well sized bedrooms, a laundry area, and a classic three-piece ceramic tile bath. With easy access to shopping, public transportation, and parks, this home offers both comfort and convenience. Don’t miss the opportunity to make this house your home! Schedule your tour today! Seller will pay off the remainder of solar lease for buyer at settlement.
Zillow last checked: 8 hours ago
Listing updated: August 21, 2025 at 05:01pm
Listed by:
Joseph Fasy Jr 215-290-6264,
Joseph F X Fasy Realtors
Bought with:
Hala Imms, RS273167
BHHS Fox & Roach-Rosemont
Source: Bright MLS,MLS#: PAMC2132808
Facts & features
Interior
Bedrooms & bathrooms
- Bedrooms: 3
- Bathrooms: 2
- Full bathrooms: 1
- 1/2 bathrooms: 1
- Main level bathrooms: 1
Basement
- Area: 0
Heating
- Forced Air, Natural Gas
Cooling
- Central Air, Electric
Appliances
- Included: Gas Water Heater
Features
- Basement: Partial
- Number of fireplaces: 1
Interior area
- Total structure area: 1,760
- Total interior livable area: 1,760 sqft
- Finished area above ground: 1,760
- Finished area below ground: 0
Property
Parking
- Total spaces: 1
- Parking features: Built In, Attached, Driveway
- Attached garage spaces: 1
- Has uncovered spaces: Yes
Accessibility
- Accessibility features: None
Features
- Levels: Two
- Stories: 2
- Pool features: None
Lot
- Size: 8,060 sqft
- Dimensions: 62.00 x 0.00
Details
- Additional structures: Above Grade, Below Grade
- Parcel number: 650012208003
- Zoning: 1101 RES: SINGLE FAM
- Special conditions: Standard
Construction
Type & style
- Home type: SingleFamily
- Architectural style: Colonial
- Property subtype: Single Family Residence
Materials
- Brick
- Foundation: Stone
Condition
- New construction: No
- Year built: 1942
Utilities & green energy
- Sewer: Public Sewer
- Water: Public
Green energy
- Energy generation: PV Solar Array(s) Leased
Community & neighborhood
Location
- Region: Lafayette Hill
- Subdivision: Lafayette Hill
- Municipality: WHITEMARSH TWP
Other
Other facts
- Listing agreement: Exclusive Right To Sell
- Listing terms: Cash,Conventional
- Ownership: Fee Simple
Price history
| Date | Event | Price |
|---|---|---|
| 8/21/2025 | Sold | $543,000-1.6%$309/sqft |
Source: | ||
| 7/24/2025 | Pending sale | $552,000$314/sqft |
Source: | ||
| 7/16/2025 | Contingent | $552,000$314/sqft |
Source: | ||
| 7/9/2025 | Price change | $552,000-2.3%$314/sqft |
Source: | ||
| 5/28/2025 | Price change | $565,000-4.2%$321/sqft |
Source: | ||
Public tax history
| Year | Property taxes | Tax assessment |
|---|---|---|
| 2025 | $4,947 +3.8% | $148,920 |
| 2024 | $4,767 | $148,920 |
| 2023 | $4,767 +4.4% | $148,920 |
Find assessor info on the county website
Neighborhood: 19444
Nearby schools
GreatSchools rating
- 10/10Whitemarsh El SchoolGrades: K-3Distance: 1 mi
- 7/10Colonial Middle SchoolGrades: 6-8Distance: 4.1 mi
- 9/10Plymouth-Whitemarsh Senior High SchoolGrades: 9-12Distance: 1.3 mi
Schools provided by the listing agent
- District: Colonial
Source: Bright MLS. This data may not be complete. We recommend contacting the local school district to confirm school assignments for this home.
Get a cash offer in 3 minutes
Find out how much your home could sell for in as little as 3 minutes with a no-obligation cash offer.
Estimated market value$555,100
Get a cash offer in 3 minutes
Find out how much your home could sell for in as little as 3 minutes with a no-obligation cash offer.
Estimated market value
$555,100
