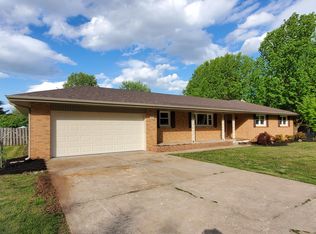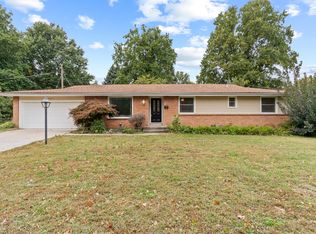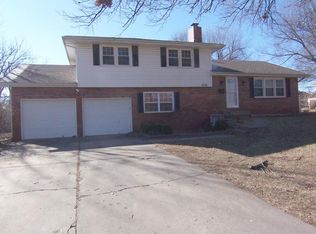Closed
Price Unknown
643 W Primrose Street, Springfield, MO 65807
4beds
2,099sqft
Single Family Residence
Built in 1969
0.39 Acres Lot
$297,100 Zestimate®
$--/sqft
$2,062 Estimated rent
Home value
$297,100
$279,000 - $315,000
$2,062/mo
Zestimate® history
Loading...
Owner options
Explore your selling options
What's special
This lovely ranch-style home is a gem tucked away in a quiet neighborhood in southern Springfield while near all the convenient amenities located along south Campbell. Step inside to find an entryway with white stone flooring that transitions to hardwood that sprawls across a spacious livingroom to the left with large windows. Straight ahead of the entryway is the family room with a gas fireplace and open layout overlooking the kitchen separated by a breakfast nook. The kitchen has beautiful solid wood cabinets and plenty of countertop space and storage. A breakfast nook is set below lovely bay windows on the opposite end of the kitchen near the hallway. A formal dining room is conveniently accessible from the main livingroom and connect to the kitchen. The split floor plan offers plenty of privacy for the master suite and bedrooms. The master bedroom is spacious with a private bathroom and a large closet. Two additional bedrooms down the same hall. Off of the formal dining you will find a four season sunroom that can be enjoyed throughout the year. When you walk out into the backyard you are surrounded by mature trees and a partial privacy fence that allows separation from the neighbors. Don't miss out on a home that has plenty of room to make it your own. Property is vacant and able to be shown anytime.
Zillow last checked: 8 hours ago
Listing updated: August 02, 2024 at 02:56pm
Listed by:
Langston Group 417-879-7979,
Murney Associates - Primrose
Bought with:
Brad Davis, 2014031630
ReeceNichols - Springfield
Source: SOMOMLS,MLS#: 60232248
Facts & features
Interior
Bedrooms & bathrooms
- Bedrooms: 4
- Bathrooms: 3
- Full bathrooms: 2
- 1/2 bathrooms: 1
Heating
- Fireplace(s), Forced Air, Natural Gas
Cooling
- Central Air
Appliances
- Included: Dishwasher, Disposal, Free-Standing Gas Oven, Water Filtration
- Laundry: In Garage, W/D Hookup
Features
- High Speed Internet, Walk-in Shower
- Flooring: Carpet, Hardwood, Vinyl
- Windows: Blinds, Storm Window(s)
- Has basement: No
- Attic: Pull Down Stairs
- Has fireplace: Yes
- Fireplace features: Gas
Interior area
- Total structure area: 2,099
- Total interior livable area: 2,099 sqft
- Finished area above ground: 2,099
- Finished area below ground: 0
Property
Parking
- Total spaces: 2
- Parking features: Driveway, Garage Door Opener, Garage Faces Side
- Attached garage spaces: 2
- Has uncovered spaces: Yes
Features
- Levels: One
- Stories: 1
- Patio & porch: Deck, Enclosed, Patio
- Exterior features: Rain Gutters
- Fencing: Chain Link,Privacy
Lot
- Size: 0.39 Acres
- Dimensions: 122 x 140
- Features: Curbs
Details
- Parcel number: 881811106016
Construction
Type & style
- Home type: SingleFamily
- Architectural style: Traditional
- Property subtype: Single Family Residence
Materials
- Brick, Vinyl Siding
- Foundation: Crawl Space, Permanent
- Roof: Composition
Condition
- Year built: 1969
Utilities & green energy
- Sewer: Public Sewer
- Water: Public
Community & neighborhood
Location
- Region: Springfield
- Subdivision: Village Green
Other
Other facts
- Listing terms: Cash,Conventional,FHA,VA Loan
- Road surface type: Asphalt
Price history
| Date | Event | Price |
|---|---|---|
| 3/2/2023 | Sold | -- |
Source: | ||
| 1/10/2023 | Pending sale | $230,000$110/sqft |
Source: | ||
| 1/5/2023 | Price change | $230,000-4.2%$110/sqft |
Source: | ||
| 11/18/2022 | Listed for sale | $240,000$114/sqft |
Source: | ||
Public tax history
| Year | Property taxes | Tax assessment |
|---|---|---|
| 2025 | $1,896 +3.7% | $38,060 +11.6% |
| 2024 | $1,829 +0.6% | $34,090 |
| 2023 | $1,819 +10.4% | $34,090 +13.1% |
Find assessor info on the county website
Neighborhood: Parkcrest
Nearby schools
GreatSchools rating
- 8/10Horace Mann Elementary SchoolGrades: PK-5Distance: 0.2 mi
- 8/10Carver Middle SchoolGrades: 6-8Distance: 2.6 mi
- 8/10Kickapoo High SchoolGrades: 9-12Distance: 0.7 mi
Schools provided by the listing agent
- Elementary: SGF-Horace Mann
- Middle: SGF-Carver
- High: SGF-Kickapoo
Source: SOMOMLS. This data may not be complete. We recommend contacting the local school district to confirm school assignments for this home.


