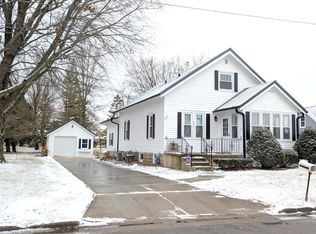Sold
$334,900
643 W Calumet St, Hilbert, WI 54129
3beds
2,017sqft
Single Family Residence
Built in 1945
0.53 Acres Lot
$-- Zestimate®
$166/sqft
$1,432 Estimated rent
Home value
Not available
Estimated sales range
Not available
$1,432/mo
Zestimate® history
Loading...
Owner options
Explore your selling options
What's special
FANTASTIC GEM! Completely renovated from the studs, this charming country home on .53 acres is a rare find! Energy efficient windows, doors, and appliances make this 3 bed 2.5 bath 1st floor laundry, 1st floor primary a total package, but the 3+ car heated garage w/basement access takes the cake! Tiled walk in shower, tons of natural light and a huge yard. 2 woodburning fireplaces in this well built, well cared for stone front home. 2nd bed has very large closet that could be an office or other option. Stubbed in plumbing in lower. Long updates list, A MUST SEE! Showings to begin March 11, 2025. All offers to be reviewed March 17th, 2025 @ 7pm. OPEN HOUSE 3/16/2025 12-1:30 measurements not guaranteed
Zillow last checked: 8 hours ago
Listing updated: April 08, 2025 at 03:12am
Listed by:
Megan E Lone OFF-D:920-225-9627,
Expert Real Estate Partners, LLC
Bought with:
Tami Sankey
Coaction Real Estate, LLC
Source: RANW,MLS#: 50304715
Facts & features
Interior
Bedrooms & bathrooms
- Bedrooms: 3
- Bathrooms: 3
- Full bathrooms: 2
- 1/2 bathrooms: 1
Bedroom 1
- Level: Main
- Dimensions: 14x11
Bedroom 2
- Level: Upper
- Dimensions: 10x12
Bedroom 3
- Level: Upper
- Dimensions: 14x8
Dining room
- Level: Main
- Dimensions: 12x12
Family room
- Level: Main
- Dimensions: 21x13
Kitchen
- Level: Main
- Dimensions: 14x10
Other
- Description: Other - See Remarks
- Level: Upper
- Dimensions: 10x9
Heating
- Forced Air
Cooling
- Forced Air, Central Air
Appliances
- Included: Dishwasher, Dryer, Microwave, Range, Refrigerator, Washer
Features
- At Least 1 Bathtub, Breakfast Bar, Pantry, Walk-in Shower
- Flooring: Wood/Simulated Wood Fl
- Basement: Full,Bath/Stubbed,Sump Pump
- Number of fireplaces: 2
- Fireplace features: Two, Wood Burning
Interior area
- Total interior livable area: 2,017 sqft
- Finished area above ground: 2,017
- Finished area below ground: 0
Property
Parking
- Total spaces: 3
- Parking features: Attached, Basement
- Attached garage spaces: 3
Accessibility
- Accessibility features: 1st Floor Bedroom, 1st Floor Full Bath, Laundry 1st Floor, Level Drive, Level Lot, Stall Shower
Features
- Patio & porch: Patio
Lot
- Size: 0.53 Acres
- Features: Rural - Subdivision
Details
- Parcel number: 12959
- Zoning: Residential
- Special conditions: Arms Length
Construction
Type & style
- Home type: SingleFamily
- Architectural style: Cape Cod
- Property subtype: Single Family Residence
Materials
- Stone, Vinyl Siding
- Foundation: Poured Concrete
Condition
- New construction: No
- Year built: 1945
Utilities & green energy
- Sewer: Public Sewer
- Water: Public
Community & neighborhood
Location
- Region: Hilbert
Price history
| Date | Event | Price |
|---|---|---|
| 4/4/2025 | Sold | $334,900$166/sqft |
Source: RANW #50304715 Report a problem | ||
| 3/27/2025 | Pending sale | $334,900$166/sqft |
Source: | ||
| 3/15/2025 | Contingent | $334,900$166/sqft |
Source: | ||
| 3/10/2025 | Listed for sale | $334,900$166/sqft |
Source: RANW #50304715 Report a problem | ||
Public tax history
| Year | Property taxes | Tax assessment |
|---|---|---|
| 2016 | $156 | -- |
| 2015 | -- | -- |
| 2014 | -- | $76,100 |
Find assessor info on the county website
Neighborhood: 54129
Nearby schools
GreatSchools rating
- 8/10Hilbert Elementary SchoolGrades: PK-4Distance: 0.3 mi
- 7/10Hilbert Middle SchoolGrades: 5-8Distance: 0.3 mi
- 5/10Hilbert High SchoolGrades: 9-12Distance: 0.3 mi
Get pre-qualified for a loan
At Zillow Home Loans, we can pre-qualify you in as little as 5 minutes with no impact to your credit score.An equal housing lender. NMLS #10287.
